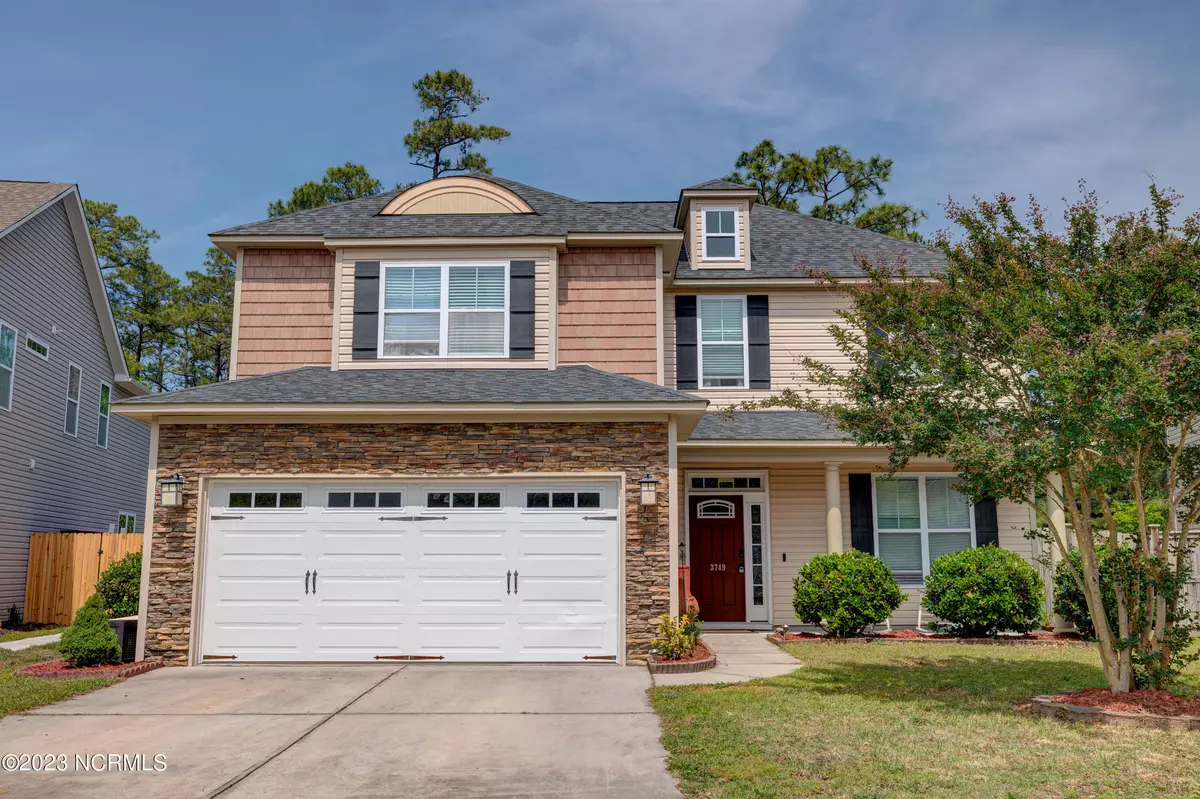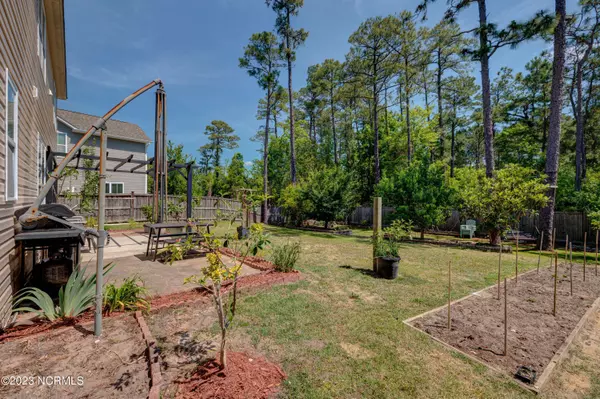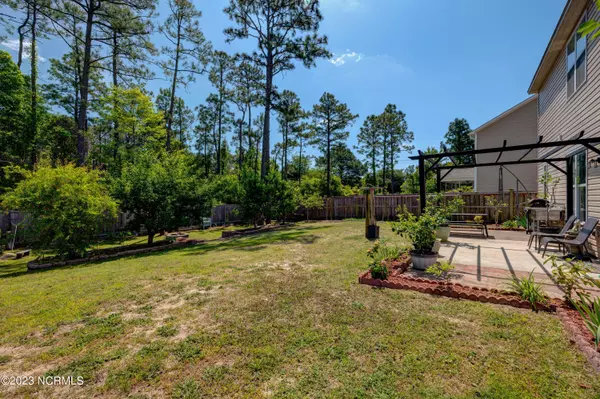$442,000
$439,000
0.7%For more information regarding the value of a property, please contact us for a free consultation.
3 Beds
3 Baths
2,160 SqFt
SOLD DATE : 06/16/2023
Key Details
Sold Price $442,000
Property Type Single Family Home
Sub Type Single Family Residence
Listing Status Sold
Purchase Type For Sale
Square Footage 2,160 sqft
Price per Sqft $204
Subdivision The Park At Willowick
MLS Listing ID 100384070
Sold Date 06/16/23
Style Wood Frame
Bedrooms 3
Full Baths 2
Half Baths 1
HOA Fees $600
HOA Y/N Yes
Originating Board North Carolina Regional MLS
Year Built 2013
Lot Size 8,276 Sqft
Acres 0.19
Lot Dimensions 50.5x131x76.9x128.3
Property Description
Situated in the highly sought-after Park at Willowick, within the Masonboro Elementary School district, this property is just a short drive from Wrightsville and Carolina Beaches, as well as Downtown.
Inside this home, you'll find a formal dining room and an open foyer with hardwood flooring. The kitchen is equipped with granite countertops, backsplash, and 36-inch cabinets. On the first floor, there is also a convenient powder room. Moving to the second floor, you'll discover a primary suite with a walk-in closet, a double marble-topped vanity, and two additional bedrooms, an office, along with another full bath and a laundry room. Hardwood floors grace all the bedrooms and the office.
Among the notable features of this home are stainless steel appliances, 9-foot ceilings on the first floor, and a stone accent surrounding the garage.
Privacy is a highlight of this home, offering a view of the lush green space in the fully fenced backyard. Furthermore, the new Masonboro Loop Trail, currently under construction, will provide an easy and enjoyable stroll or bike ride to Port City Java and Veggie Wagon.
Location
State NC
County New Hanover
Community The Park At Willowick
Zoning R-15
Direction South on College Road, turn left on Holly Tree. Right on Pine Grove, then bear right on Masonboro Loop Road. Take right on Linnea Road, then right on Willowick Park Dr. Property is on the right.
Rooms
Primary Bedroom Level Non Primary Living Area
Interior
Interior Features Pantry, Walk-In Closet(s)
Heating Heat Pump, Electric, Forced Air
Cooling Central Air
Flooring Carpet, Tile, Vinyl, Wood
Appliance Washer, Vent Hood, Refrigerator, Dryer, Disposal, Dishwasher
Exterior
Exterior Feature Irrigation System
Garage Attached, Paved
Garage Spaces 2.0
Waterfront No
Roof Type Shingle
Porch Patio, Porch
Parking Type Attached, Paved
Building
Story 2
Foundation Slab
Sewer Municipal Sewer
Water Municipal Water
Structure Type Irrigation System
New Construction No
Others
Tax ID R07200-007-085-000
Acceptable Financing Cash, Conventional
Listing Terms Cash, Conventional
Special Listing Condition None
Read Less Info
Want to know what your home might be worth? Contact us for a FREE valuation!

Our team is ready to help you sell your home for the highest possible price ASAP








