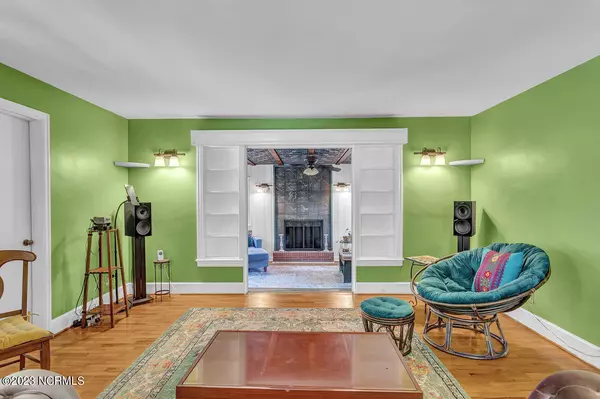$300,000
$298,500
0.5%For more information regarding the value of a property, please contact us for a free consultation.
3 Beds
1 Bath
1,327 SqFt
SOLD DATE : 06/16/2023
Key Details
Sold Price $300,000
Property Type Single Family Home
Sub Type Single Family Residence
Listing Status Sold
Purchase Type For Sale
Square Footage 1,327 sqft
Price per Sqft $226
Subdivision Sherwood Forest
MLS Listing ID 100385326
Sold Date 06/16/23
Style Wood Frame
Bedrooms 3
Full Baths 1
HOA Y/N No
Originating Board North Carolina Regional MLS
Year Built 1953
Annual Tax Amount $1,202
Lot Size 0.343 Acres
Acres 0.34
Lot Dimensions 89x172x84x186
Property Description
charming 1950's bungalow across the street from Greenfield Lake, the home has had renovations and updates, Kitchen open to living area, Kitchen renovated with maple cabinets and tile flooring, refrigerator remains Two living areas open to each other, the family room has a fireplace and decorative tile surround ,, painted pine paneling, accent ceiling tiles LVP flooring, Three bedrooms each having wood flooring, Hall full bath has been updated with vessel sink, frameless shower door, vinyl replacement windows, previous laundry room addition is large and a great space for a possible future half bath addition, water heater approx 4 years old, washer and dryer remain in as is condition, transferable termite bond, exterior gutters, a wooded paradise for the back yard and flowering azaleas, it is fenced with a shed that has power, one car carport, all additions and renovations made by previous owners, super location across the street from Greenfield Lake but very limited view in the winter only, great 4 mile walking path around the lake for an afternoon stroll, conveniently located to dining (Benny's , Second Glass Sattelites and True Blue) on Greenfield street, close to downtown and also convenient to hospital area,
Location
State NC
County New Hanover
Community Sherwood Forest
Zoning R-10
Direction From Market St go south on 16th Street, take a right onto Robin Hood, turn left onto E Lake Shore 2nd house on the left
Rooms
Other Rooms Shed(s)
Basement Crawl Space
Primary Bedroom Level Primary Living Area
Interior
Interior Features Master Downstairs
Heating Heat Pump, Electric
Flooring LVT/LVP, Tile, Wood
Window Features Blinds
Appliance Washer, Stove/Oven - Electric, Refrigerator, Microwave - Built-In, Dryer, Disposal, Dishwasher
Laundry Inside
Exterior
Garage Covered, Off Street, Unpaved
Carport Spaces 1
Waterfront No
Waterfront Description None
View Lake
Roof Type Shingle
Porch Patio
Parking Type Covered, Off Street, Unpaved
Building
Story 1
Foundation Slab
Sewer Municipal Sewer
Water Municipal Water
New Construction No
Others
Tax ID R06006-005-007-000
Acceptable Financing Cash, Conventional
Listing Terms Cash, Conventional
Special Listing Condition None
Read Less Info
Want to know what your home might be worth? Contact us for a FREE valuation!

Our team is ready to help you sell your home for the highest possible price ASAP








