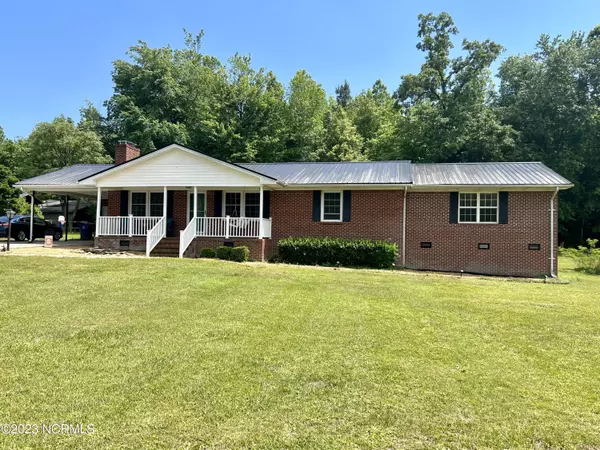$250,000
$245,000
2.0%For more information regarding the value of a property, please contact us for a free consultation.
3 Beds
3 Baths
2,122 SqFt
SOLD DATE : 06/16/2023
Key Details
Sold Price $250,000
Property Type Single Family Home
Sub Type Single Family Residence
Listing Status Sold
Purchase Type For Sale
Square Footage 2,122 sqft
Price per Sqft $117
Subdivision Not In Subdivision
MLS Listing ID 100383138
Sold Date 06/16/23
Style Wood Frame
Bedrooms 3
Full Baths 2
Half Baths 1
HOA Y/N No
Originating Board North Carolina Regional MLS
Year Built 1974
Annual Tax Amount $998
Lot Size 0.880 Acres
Acres 0.88
Lot Dimensions 208.55 x 184.43 x 208.55 x 184.04
Property Description
Home Sweet Home! Spacious Brick beauty with adjoining vacant lot totaling 1.77 acres. Newly remodeled 3 bedroom, 2.5 bath home offering 2122 sq ft. with whole house generator and gleaming hardwoods. Recent upgrades include new metal roof, new HVAC, new carpet, new lvp, new fencing, new pantry off the kitchen, and the must see master bathroom. Kitchen offers granite countertops, top of the line brand new stainless steel appliances, easy close cabinetry, ornamental backsplash, and huge walk in pantry lined with shelves for easy access. An entertainers delight with eat in bar area, breakfast nook with wood burning fireplace accented by exposed brick wall, formal dining room, and enclosed sunroom with illuminating LED lighting. Large laundry room with an abundance of storage throughout and tasteful fixtures in every room. Plenty of room to relax in the family room to enjoy your sofas and desired flat screen TV. Expansive owner's suite nestled at the end of the home with walk in closet encompassing organizational built ins. Amazing master bathroom exhibiting upscale lighting with built in speaker, shiplap accents, granite countertop, and luxurious walk-in tiled shower offset with detailed hardware accessories.
Outside is equally impressive with welcoming concrete driveway, covered front porch for swinging, carport with storage room, two rear storage buildings with wiring, and large rear deck for cooking out or relaxing under the remote control awning. Fence within fence for your animals of choice. Well on site for outside use with county water inside. The plumbing and electrical components have been updated within the past 2 years and the vinyl windows were recent, also. Imagine the possibilities with an extra lot to allow a mini farm or just enjoy the privacy. Rare to find a gem of a home such as this one!
Location
State NC
County Bertie
Community Not In Subdivision
Zoning Residential
Direction From Edenton follow HWY 17 N over the Chowan River Bridge. Stay straight for seven miles. Home on left before Dollar General. See Sign. From Williamston cross over HWY 45 and see sign on the right past the Dollar General.
Rooms
Other Rooms Kennel/Dog Run, Shed(s), Storage, Workshop
Basement Crawl Space
Primary Bedroom Level Primary Living Area
Interior
Interior Features Whole-Home Generator, Master Downstairs, Ceiling Fan(s), Pantry, Walk-in Shower, Walk-In Closet(s)
Heating Wood, Gas Pack, Heat Pump, Fireplace(s), Forced Air, Propane, Wood Stove
Cooling Central Air
Flooring LVT/LVP, Carpet, Tile, Wood
Fireplaces Type Wood Burning Stove
Fireplace Yes
Window Features Blinds
Appliance Washer, Stove/Oven - Electric, Refrigerator, Ice Maker, Dryer, Dishwasher
Laundry Hookup - Dryer, Washer Hookup, Inside
Exterior
Garage Concrete, Lighted, Off Street, On Site
Carport Spaces 1
Waterfront No
Roof Type Metal
Porch Covered, Deck, Porch
Building
Story 1
Foundation Brick/Mortar, Permanent
Sewer Septic On Site
Water Municipal Water, Well
New Construction No
Others
Tax ID 6853-69-1071
Acceptable Financing Cash, Conventional, FHA, USDA Loan, VA Loan
Listing Terms Cash, Conventional, FHA, USDA Loan, VA Loan
Special Listing Condition None
Read Less Info
Want to know what your home might be worth? Contact us for a FREE valuation!

Our team is ready to help you sell your home for the highest possible price ASAP








