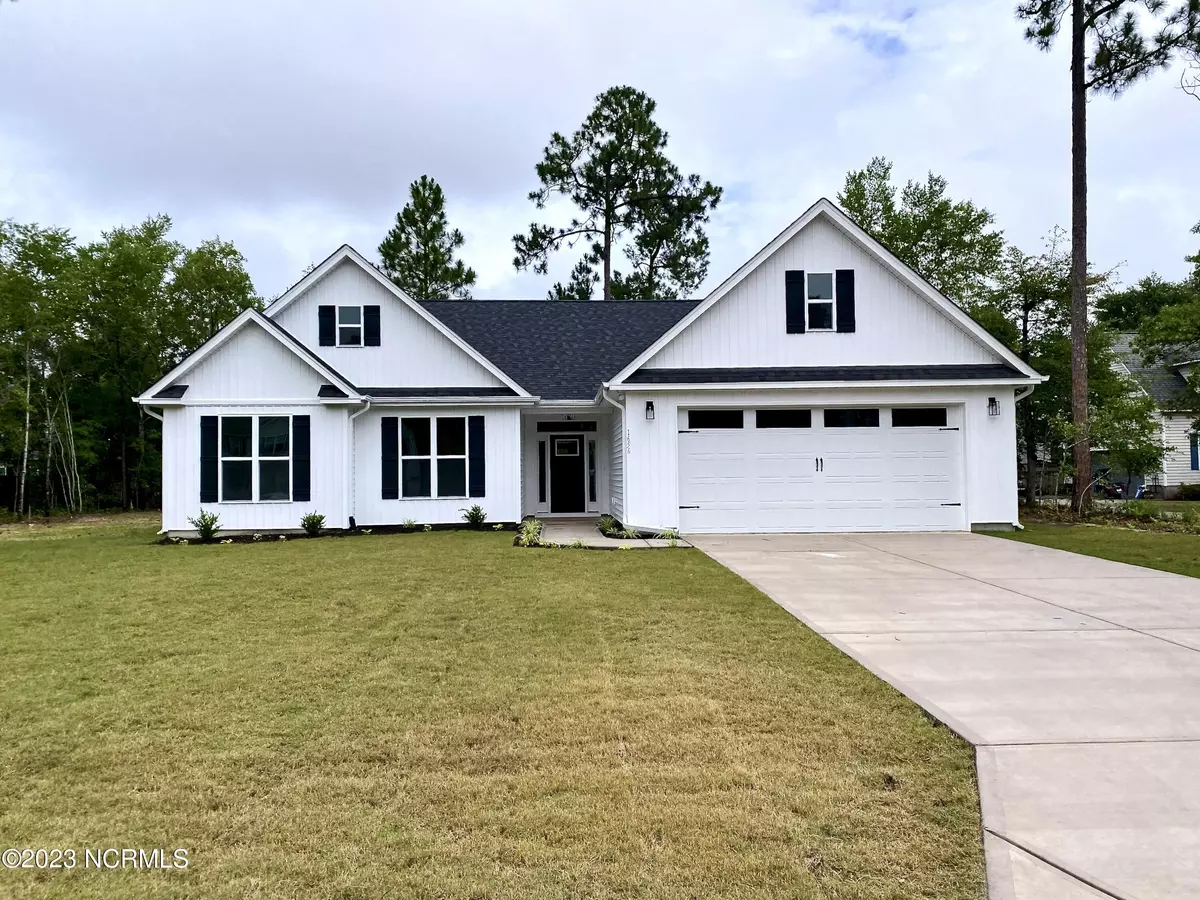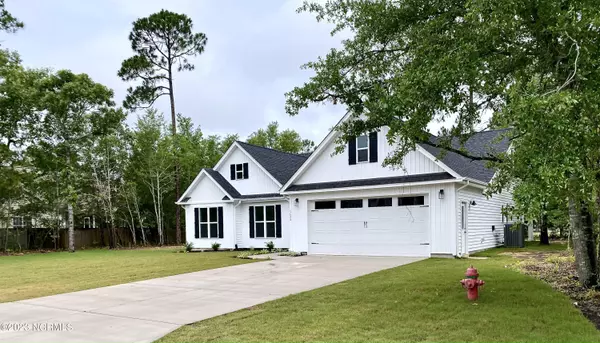$455,000
$455,000
For more information regarding the value of a property, please contact us for a free consultation.
4 Beds
3 Baths
2,630 SqFt
SOLD DATE : 06/21/2023
Key Details
Sold Price $455,000
Property Type Single Family Home
Sub Type Single Family Residence
Listing Status Sold
Purchase Type For Sale
Square Footage 2,630 sqft
Price per Sqft $173
Subdivision Chadwick Shores
MLS Listing ID 100373039
Sold Date 06/21/23
Style Wood Frame
Bedrooms 4
Full Baths 2
Half Baths 1
HOA Fees $440
HOA Y/N Yes
Originating Board North Carolina Regional MLS
Year Built 2023
Annual Tax Amount $248
Lot Size 0.350 Acres
Acres 0.35
Lot Dimensions 120x133x120x133
Property Description
Don't miss this four-bedroom home with a coastal or modern farmhouse appeal. Light colors throughout allows you to bring in any accent color you like. There are three bedrooms on main floor, bedroom and bonus room upstairs. Large walk-in storage area upstairs as well. Shaker style cabinets, granite, tile backsplash, stainless-steel appliances and center island in the kitchen.
Master bath with walk-in tile wall shower, soaking tub, dual vanity and nice walk-in closet. Master bedroom with trey ceiling and door accessing the covered back porch. There is a small little office area off of the kitchen that could be turned into an additional pantry or extra storage.
Location
State NC
County Onslow
Community Chadwick Shores
Zoning R-15
Direction North on Hwy 17 through Holly Ridge, Right on Old Folkstone Road (beside Dollar General), At intersection of Hwy 210 and Old Folkstone stay straight, Right on Chadwick Acres Road, Left into Chadwick Shores Community, Stay right on Chadwick Shores Drove, House on left
Rooms
Basement None
Primary Bedroom Level Primary Living Area
Interior
Interior Features Master Downstairs, 9Ft+ Ceilings, Tray Ceiling(s), Ceiling Fan(s), Pantry, Walk-in Shower, Walk-In Closet(s)
Heating Fireplace(s), Electric, Heat Pump, Propane
Cooling Central Air
Flooring LVT/LVP, Carpet
Fireplaces Type Gas Log
Fireplace Yes
Appliance Stove/Oven - Electric, Microwave - Built-In, Dishwasher
Laundry Hookup - Dryer, Washer Hookup, Inside
Exterior
Exterior Feature None
Garage Off Street, Paved
Garage Spaces 2.0
Waterfront No
Roof Type Architectural Shingle
Porch Covered, Porch
Parking Type Off Street, Paved
Building
Story 1
Foundation Slab
Sewer Septic On Site
Water Municipal Water
Structure Type None
New Construction Yes
Others
Tax ID 773a-213
Acceptable Financing Cash, Conventional, FHA, USDA Loan, VA Loan
Listing Terms Cash, Conventional, FHA, USDA Loan, VA Loan
Special Listing Condition None
Read Less Info
Want to know what your home might be worth? Contact us for a FREE valuation!

Our team is ready to help you sell your home for the highest possible price ASAP








