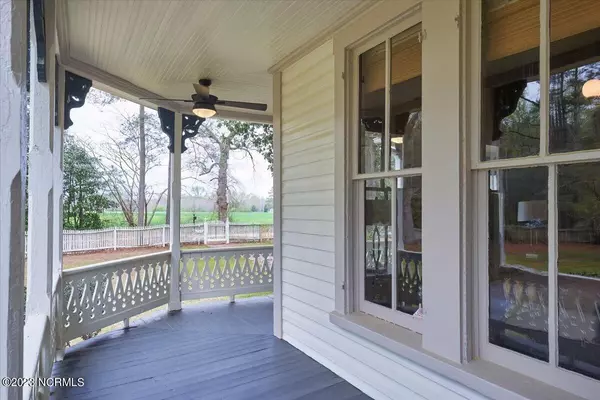$492,000
$519,000
5.2%For more information regarding the value of a property, please contact us for a free consultation.
4 Beds
2 Baths
2,903 SqFt
SOLD DATE : 06/21/2023
Key Details
Sold Price $492,000
Property Type Single Family Home
Sub Type Single Family Residence
Listing Status Sold
Purchase Type For Sale
Square Footage 2,903 sqft
Price per Sqft $169
Subdivision Not In Subdivision
MLS Listing ID 100375127
Sold Date 06/21/23
Style Wood Frame
Bedrooms 4
Full Baths 2
HOA Y/N No
Originating Board North Carolina Regional MLS
Year Built 1885
Lot Size 9.473 Acres
Acres 9.47
Lot Dimensions 499.14x571.40x433.05x436.58x533.90
Property Description
Welcome to ''Tinora'' a Victorian beauty built in 1885. This picturesque home is nestled on 9+ acres, just a short drive from Laurinburg's downtown and shopping districts. As soon as you arrive at Tinora, you are welcomed by grand Magnolias and a wrap around front porch beaming with history and character. This home has been lovingly restored by the current owners who brought back her former glory with a modern twist. Classic elements such as leaded glass, original doors and windows, 8 fully functioning fireplaces and mantle surrounds, and warm original heart pine floors still remain. Important updates to plumbing, electrical, mechanical systems, roof, chimneys and more were completed recently. The floor plan offers lots of flexibility and unique elements. Once inside the foyer you will notice the original paneling and barrel-vaulted ceiling. Off the foyer an inviting sitting room, guest room, or home office leads into the main living room. The kitchen features hunter green cabinetry, brick herringbone floors, soapstone countertops, built in plate racks, shelving and apothecary drawers. The matching island has a lovely butcher block top. A sunny breakfast nook off the kitchen is perfect for letting in an abundance of light while dining. The cozy sitting room off the kitchen would also be a beautiful dining room. Upstairs, the striking and thoughtfully planned closet has no shortage of storage and motion sensing lights. A stunning magazine-worthy Carrera marble primary bathroom with fireplace is peaceful and elegant. The upstairs features 2 bedrooms and a large bonus/utility room. Outside, there is a 3 stall center-aisle horse/livestock barn w/hay storage and wash stall that could be updated easily. Several out buildings for extra storage/repurposing. The property in the rear is flat, cleared and ready for pasture. The uniqueness, privacy and character of this home and property is unparalleled, don't miss your chance to own this piece of Scotland County's history.
Location
State NC
County Scotland
Community Not In Subdivision
Zoning RA
Direction US 15/501 S from Aberdeen to US15S/US401S/US501S/McColl Rd. Turn Right on West Blvd. Continue onto X Way Rd. Continue onto Odom Rd.
Rooms
Basement Crawl Space
Primary Bedroom Level Non Primary Living Area
Interior
Interior Features Foyer, Solid Surface, Workshop, Bookcases, Kitchen Island, 9Ft+ Ceilings, Pantry, Walk-in Shower
Heating Heat Pump, Electric
Cooling Central Air
Flooring Tile, Wood
Fireplaces Type Gas Log
Fireplace Yes
Exterior
Garage Off Street
Garage Spaces 2.0
Waterfront No
Roof Type Shingle,Composition
Porch Deck, Porch
Parking Type Off Street
Building
Lot Description Front Yard
Story 2
Sewer Septic On Site
Water Well
New Construction No
Others
Tax ID 04-0193-01-050
Acceptable Financing Cash, Conventional, FHA, VA Loan
Listing Terms Cash, Conventional, FHA, VA Loan
Special Listing Condition None
Read Less Info
Want to know what your home might be worth? Contact us for a FREE valuation!

Our team is ready to help you sell your home for the highest possible price ASAP








