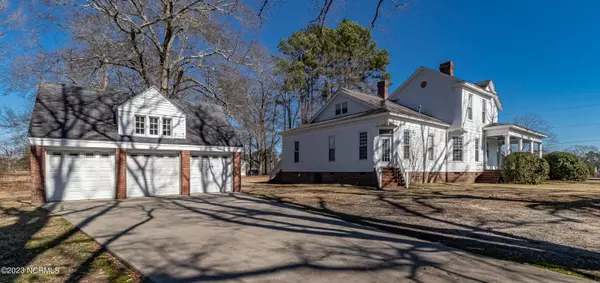$394,900
$394,900
For more information regarding the value of a property, please contact us for a free consultation.
4 Beds
5 Baths
4,643 SqFt
SOLD DATE : 06/22/2023
Key Details
Sold Price $394,900
Property Type Single Family Home
Sub Type Single Family Residence
Listing Status Sold
Purchase Type For Sale
Square Footage 4,643 sqft
Price per Sqft $85
Subdivision Not In Subdivision
MLS Listing ID 100368750
Sold Date 06/22/23
Style Wood Frame
Bedrooms 4
Full Baths 4
Half Baths 1
HOA Y/N No
Originating Board North Carolina Regional MLS
Year Built 1880
Annual Tax Amount $3,397
Lot Size 0.680 Acres
Acres 0.68
Lot Dimensions 159 x 201.68
Property Description
Come ENJOY your new Home! Entertain your Friends and have lot of space. What a charming, well kept and maintained home. Has everything to Offer. 4 Bedrooms, 4.5 Bathrooms, Kitchen, Formal Dining Room, Family Room with enough space for dining area next to Kitchen, Living Room, Office, Sunroom,Laundry Room, Great Front Porch and 3 Car Garage with upstairs area. Note: There is a Master Suite upstairs and down stairs. In master bath upstairs, there is lots of additional storage in the eves of the home. There an additional room upstairs, no closet, but could be used as a bed area or another office area. You truly have to see this one!!!!
Location
State NC
County Wayne
Community Not In Subdivision
Zoning R-6
Direction Coming from Goldsboro on 117, in Pikeville turn Left at the Hardee's onto Main St, go down to Railroad St and turn right on Railroad St. Home on Left.
Rooms
Basement None
Primary Bedroom Level Primary Living Area
Interior
Interior Features 9Ft+ Ceilings, Walk-in Shower
Heating Gas Pack, Heat Pump, Propane
Flooring Tile, Wood
Fireplaces Type None
Fireplace No
Window Features Thermal Windows
Appliance Stove/Oven - Gas, Refrigerator, Dishwasher
Laundry Inside
Exterior
Garage Additional Parking, Concrete
Garage Spaces 3.0
Pool None
Waterfront No
Waterfront Description None
Roof Type Composition
Porch Porch, Wrap Around
Parking Type Additional Parking, Concrete
Building
Lot Description Corner Lot
Story 2
Foundation Brick/Mortar
Sewer Municipal Sewer
Water Municipal Water
New Construction No
Others
Tax ID 3006032083360
Acceptable Financing Cash, Conventional, FHA, USDA Loan, VA Loan
Listing Terms Cash, Conventional, FHA, USDA Loan, VA Loan
Special Listing Condition None
Read Less Info
Want to know what your home might be worth? Contact us for a FREE valuation!

Our team is ready to help you sell your home for the highest possible price ASAP








