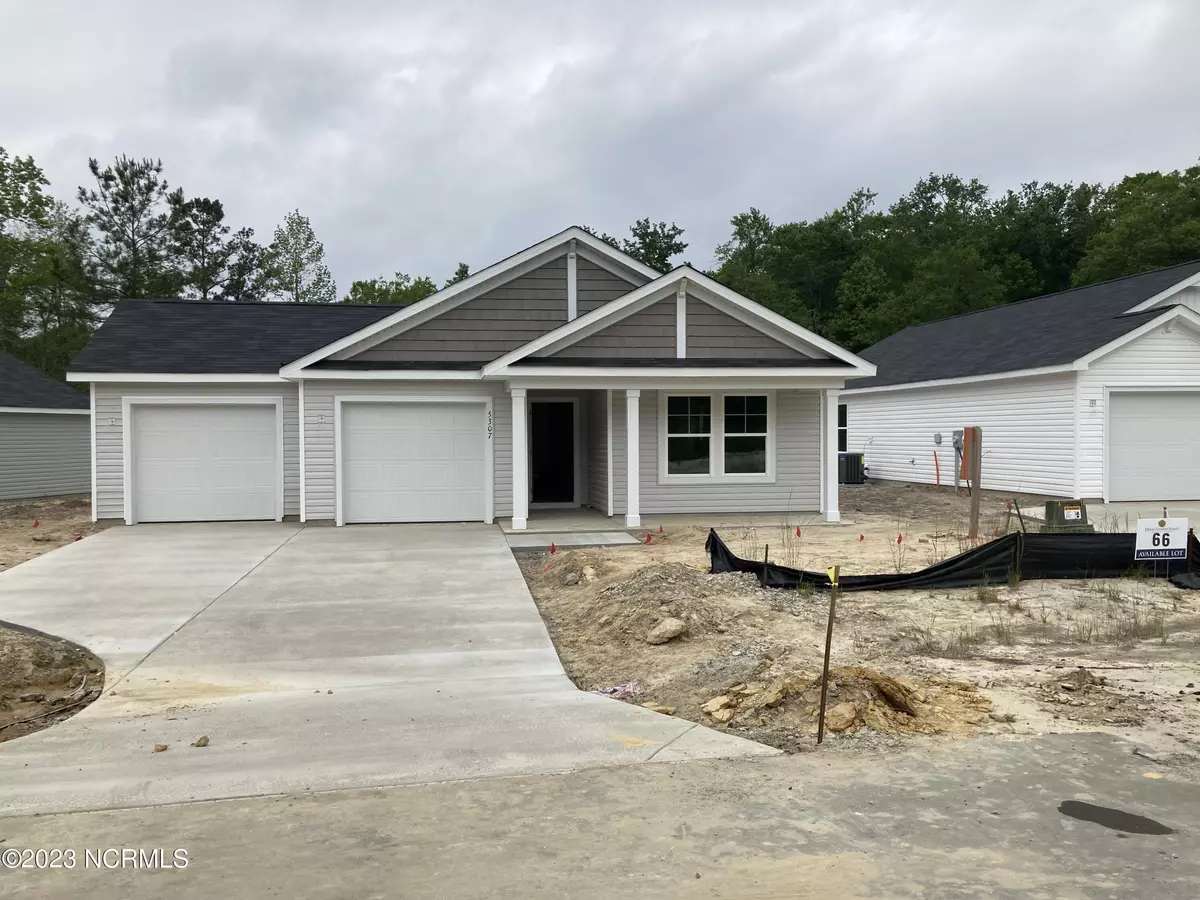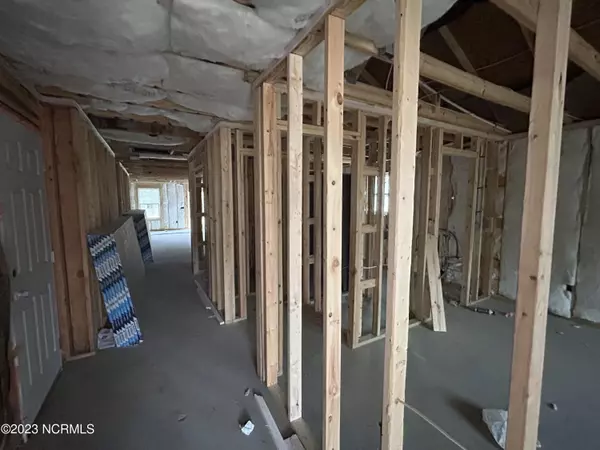$298,000
$308,000
3.2%For more information regarding the value of a property, please contact us for a free consultation.
3 Beds
2 Baths
1,519 SqFt
SOLD DATE : 06/22/2023
Key Details
Sold Price $298,000
Property Type Single Family Home
Sub Type Single Family Residence
Listing Status Sold
Purchase Type For Sale
Square Footage 1,519 sqft
Price per Sqft $196
Subdivision Country Walk
MLS Listing ID 100374969
Sold Date 06/22/23
Style Wood Frame
Bedrooms 3
Full Baths 2
HOA Fees $600
HOA Y/N Yes
Originating Board North Carolina Regional MLS
Year Built 2023
Lot Size 6,382 Sqft
Acres 0.15
Lot Dimensions irregular
Property Description
A cozy home with lots of punch, the vantage offers 1,519 square feet with an open layout, including a nice wide entry hallway coming into the home. The owner's bedroom is 12x16 with an attached owner's bath and lots of closet space. The home comes standard with a single 11x19 garage, this home has an additional 2nd car garage. The kitchen is open to the family room and the casual dining area and the oversized island brings the rooms all together. There's a walk-in pantry in the corner of the kitchen for all those extra cooking appliances. The kitchen has granite countertops, and the bathrooms have quartz countertops. All blinds will come with this home.
Location
State NC
County Brunswick
Community Country Walk
Zoning CLD
Direction From Leland, go south on Hwy 17 for 10 miles. Turn right onto Bell Swamp Connection NE, Country Walk is .1 mile on left.
Rooms
Basement None
Primary Bedroom Level Primary Living Area
Interior
Interior Features Foyer, Solid Surface, Kitchen Island, Master Downstairs, Pantry, Walk-in Shower, Walk-In Closet(s)
Heating Electric, Heat Pump
Cooling Central Air
Flooring Carpet, Vinyl
Fireplaces Type None
Fireplace No
Window Features Blinds
Appliance Stove/Oven - Electric, Microwave - Built-In, Disposal, Dishwasher
Laundry Laundry Closet
Exterior
Exterior Feature None
Garage Concrete, Garage Door Opener, Paved
Garage Spaces 2.0
Pool None
Waterfront No
Waterfront Description None
Roof Type Architectural Shingle
Accessibility None
Porch Patio
Building
Story 1
Foundation Slab
Sewer Municipal Sewer
Water Municipal Water
Architectural Style Patio
Structure Type None
New Construction Yes
Others
Tax ID 216315622616
Acceptable Financing Cash, Conventional, FHA, USDA Loan, VA Loan
Listing Terms Cash, Conventional, FHA, USDA Loan, VA Loan
Special Listing Condition None
Read Less Info
Want to know what your home might be worth? Contact us for a FREE valuation!

Our team is ready to help you sell your home for the highest possible price ASAP








