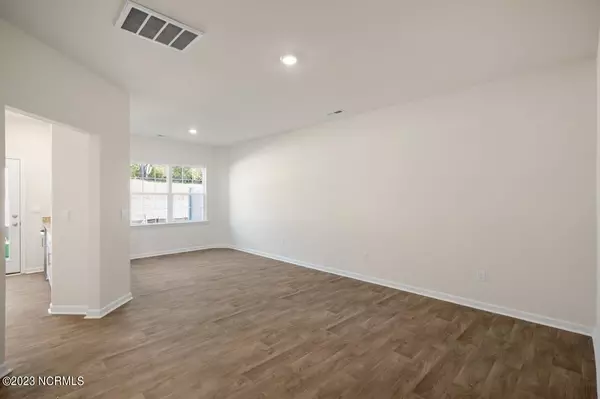$241,990
$241,990
For more information regarding the value of a property, please contact us for a free consultation.
3 Beds
3 Baths
1,416 SqFt
SOLD DATE : 06/23/2023
Key Details
Sold Price $241,990
Property Type Townhouse
Sub Type Townhouse
Listing Status Sold
Purchase Type For Sale
Square Footage 1,416 sqft
Price per Sqft $170
Subdivision Carriage Place
MLS Listing ID 100378068
Sold Date 06/23/23
Style Wood Frame
Bedrooms 3
Full Baths 2
Half Baths 1
HOA Fees $1,800
HOA Y/N Yes
Originating Board North Carolina Regional MLS
Year Built 2023
Lot Size 1,917 Sqft
Acres 0.04
Lot Dimensions 20x96x20x96
Property Description
Carriage Place Community is in a Central location located off of 15-501 in Carthage - 10 miles to Pinehurst, 12 miles to Southern Pines and 30 miles to Fort Bragg All American Gate. The Newton townhome design has an elegant foyer leading to the living room and dining area. This home features hard surface flooring throughout the first floor, and in all wet areas (laundry, bathrooms), and Quartz countertops in all bathrooms. The kitchen area features Granite countertops and a walk-in corner pantry. Upstairs the Primary Suite includes cathedral ceilings and a spacious walk-in closet with window for extra natural light! The Newton is completed with a 1 car garage. Must be seen to be appreciated! Ask about our Main Street Stars Incentive, Builder Forward Rate Buydown Program.
Location
State NC
County Moore
Community Carriage Place
Zoning HCD
Direction From 15-501 S turn right onto Savannah Garden Dr then turn right on Gracie Ln
Rooms
Primary Bedroom Level Non Primary Living Area
Interior
Interior Features 9Ft+ Ceilings, Pantry, Walk-in Shower
Heating Electric, Forced Air
Cooling Zoned
Fireplaces Type None
Fireplace No
Exterior
Garage Attached, Garage Door Opener
Garage Spaces 1.0
Waterfront No
Roof Type Shingle
Porch Patio
Parking Type Attached, Garage Door Opener
Building
Story 2
Foundation Slab
Sewer Municipal Sewer
Water Municipal Water
New Construction Yes
Schools
Elementary Schools Carthage Elementary
Middle Schools New Century Middle
High Schools Union Pines High
Others
Tax ID 00005489
Acceptable Financing Cash, Conventional, FHA, USDA Loan, VA Loan
Listing Terms Cash, Conventional, FHA, USDA Loan, VA Loan
Special Listing Condition None
Read Less Info
Want to know what your home might be worth? Contact us for a FREE valuation!

Our team is ready to help you sell your home for the highest possible price ASAP








