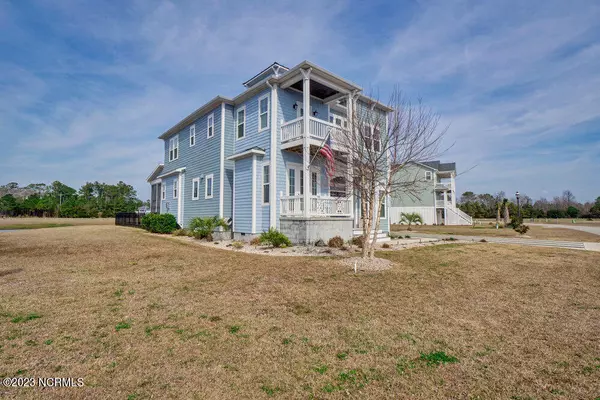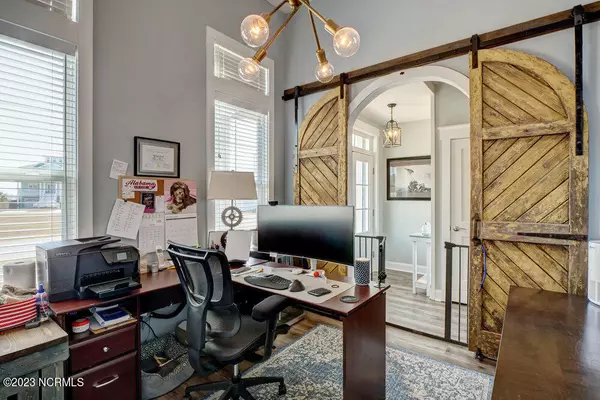$769,000
$769,000
For more information regarding the value of a property, please contact us for a free consultation.
4 Beds
5 Baths
3,662 SqFt
SOLD DATE : 06/26/2023
Key Details
Sold Price $769,000
Property Type Single Family Home
Sub Type Single Family Residence
Listing Status Sold
Purchase Type For Sale
Square Footage 3,662 sqft
Price per Sqft $209
Subdivision Summerhouse On Everett Bay
MLS Listing ID 100369870
Sold Date 06/26/23
Style Wood Frame
Bedrooms 4
Full Baths 3
Half Baths 2
HOA Fees $1,480
HOA Y/N Yes
Originating Board North Carolina Regional MLS
Year Built 2018
Lot Size 8,712 Sqft
Acres 0.2
Lot Dimensions Irregular
Property Description
Price Improvement!
The ULTIMATE in coastal living, with an assumable mortgage for qualified VA buyers at 2.75% (talk to your lender to see how much can this benefit can save you)!
This custom home was built for maximizing its beautiful surroundings, there are water views from bedrooms, porches, balconies, and the Crow's Nest. Entering the home from the front door, the private office to the right provides an excellent place to work in peace and comfort. From the office you proceed up the steps, passing by the large pantry into the beautifully appointed kitchen and dining room. Through the living room you can access the screen porch or continue to the master suite which connects back to the front hallway through the master closet and laundry room. On the second floor there are three more bedrooms, a flex room and second master suite or in-law quarters with kitchenette. Two of the bedrooms have ensuite toilets and sinks with a shared jack and jill bathing area. The flex room looks out onto the pond and is lined with large windows. Up in the Crow's Nest you can keep an eye on the ICW, watch the beautiful weather roll through, and relax in this solidly built home.
There are far too many upgrades to list, so an in-person showing is key to truly appreciating this one-of-a-kind home. Here are just a few of the highlights: Kitchen- shaker style cabinets, wine storage, open shelving, gas range, exquisite quartz countertops, and tile backsplash; Master bath- Carrara marble dual vanity, walk-in tile shower, and dual walk-in closets with custom shelving, tankless water heater, and whole home water filtration.
The community: Summerhouse on Everett Bay offers everything you want in a coastal community; a boat ramp, deep water access, club house, elegant community pool, sports courts, and so much more.
Whether your buying a forever home, summer home, legacy home, or second home; this property must be top of your list!
Location
State NC
County Onslow
Community Summerhouse On Everett Bay
Zoning R-20
Direction From Hwy 17, Turn onto Folkstone Road, Turn Right on Tar Landing Road, Turn Right on Holly Ridge Road. Community will be on the left. Enter at White Lighthouse, take immediate left on to Spicer Lake,
Rooms
Basement Crawl Space
Primary Bedroom Level Primary Living Area
Interior
Interior Features In-Law Floorplan, Master Downstairs, 9Ft+ Ceilings, Vaulted Ceiling(s), Ceiling Fan(s), Pantry, Walk-in Shower, Walk-In Closet(s)
Heating Heat Pump, Fireplace Insert, Electric, Zoned
Cooling Central Air
Fireplaces Type Gas Log
Fireplace Yes
Exterior
Garage Gravel, Concrete, Off Street
Garage Spaces 2.0
Waterfront No
Waterfront Description Boat Dock, Boat Ramp, Water Access Comm, Waterfront Comm
Roof Type Architectural Shingle, Metal
Porch Covered, Deck, Enclosed, Patio, Porch, Screened
Parking Type Gravel, Concrete, Off Street
Building
Story 3
Foundation Block
Sewer Municipal Sewer
Water Municipal Water
New Construction No
Schools
Elementary Schools Dixon
Middle Schools Dixon
High Schools Dixon
Others
HOA Fee Include Maint - Comm Areas, Maintenance Grounds, Security
Tax ID 762c-242
Acceptable Financing Cash, Conventional, FHA, Assumable, USDA Loan, VA Loan
Listing Terms Cash, Conventional, FHA, Assumable, USDA Loan, VA Loan
Special Listing Condition None
Read Less Info
Want to know what your home might be worth? Contact us for a FREE valuation!

Our team is ready to help you sell your home for the highest possible price ASAP








