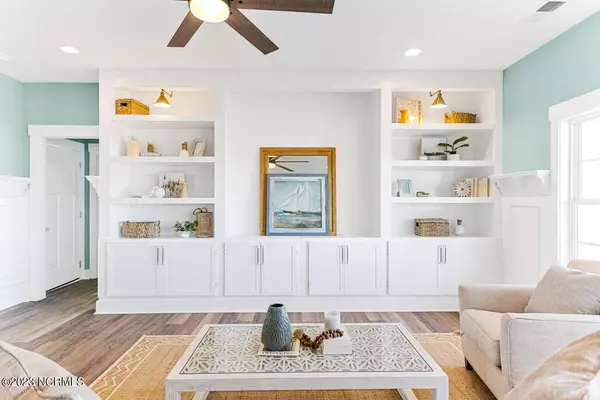$394,900
$394,900
For more information regarding the value of a property, please contact us for a free consultation.
3 Beds
2 Baths
1,600 SqFt
SOLD DATE : 06/26/2023
Key Details
Sold Price $394,900
Property Type Single Family Home
Sub Type Single Family Residence
Listing Status Sold
Purchase Type For Sale
Square Footage 1,600 sqft
Price per Sqft $246
Subdivision Spring Mill
MLS Listing ID 100368659
Sold Date 06/26/23
Style Wood Frame
Bedrooms 3
Full Baths 2
HOA Fees $1,344
HOA Y/N Yes
Originating Board North Carolina Regional MLS
Year Built 2023
Annual Tax Amount $189
Lot Size 10,237 Sqft
Acres 0.23
Lot Dimensions 112x111x66x115
Property Description
Welcome home to this NEW - MOVE IN READY custom built home. Spring Mill Plantation is a well established neighborhood, perfectly situated between North Carolina's best beaches and the South Carolina state line - where you will find endless restaurants, shopping and a level one trauma center. This home is loaded with upgrades offering 1600 sq. ft. of living space, 3 bedrooms, 2 bathrooms PLUS a 2 car garage on a WATERFRONT homesite overlooking a beautiful pond. The moment you pull up you'll notice the beautiful landscaping and curb appeal. Open concept floor plan with custom wainscoting throughout the entryway and living room. Stainless steel appliances, walk-in pantry with custom shelving, luxury vinyl flooring, flush mount lighting and quartz countertops in the kitchen. You will love the openness and attention to detail throughout this home. Arched opening to the kitchen with accent colors and spacious dining room that features built-in seating. Extensive custom built in bookcase and storage in the living area with built in custom lighting. Oversized master en-suite featuring two spacious closets and a custom designed accent wall. You will feel like your home is a spa with the STUNNING ceramic tiled walk-in shower. Double vessel sinks with beautiful custom cabinetry. Modern, vintage glass knobs in this home add so much elegance. The attic offers extensive walk in storage. Every detail throughout the home will leave you in awe.
The Spring Mill Neighborhood features low HOA fees, outdoor pool and amenity center with fitness room. Spring Mill has an active Social Club. Minutes from endless restaurants, shopping and two incredible beaches, (Sunset Beach, NC and Ocean Isle Beach, NC). Myrtle Beach, SC is less than 20 minutes away where you will also have access to anything you can imagine. Schedule your showing today. This home is a MUST see.
Location
State NC
County Brunswick
Community Spring Mill
Zoning R75
Direction Head South on Hwy 17 and take a Right onto Calabash Rd. (at the CVS light), go 2mi and take a sharp Left onto McLamb Rd NW, go 0.6mi and turn Left onto Springmill Plantation Blvd NW, in 0.2mi turn Right onto Birkdale Dr NW, go 194ft and turn Left onto Stonecrest Dr NW and destination will be on the right.
Rooms
Basement None
Primary Bedroom Level Primary Living Area
Interior
Interior Features Bookcases, Kitchen Island, Master Downstairs, 9Ft+ Ceilings, Tray Ceiling(s), Ceiling Fan(s), Pantry, Walk-in Shower, Walk-In Closet(s)
Heating Electric, Forced Air, Heat Pump
Cooling Central Air
Flooring LVT/LVP
Fireplaces Type None
Fireplace No
Appliance Microwave - Built-In
Laundry Hookup - Dryer, Washer Hookup, Inside
Exterior
Exterior Feature None
Garage Attached, Concrete, Garage Door Opener, Detached Garage Spaces, On Site, Paved
Garage Spaces 6.0
Waterfront Yes
Waterfront Description None
View Pond
Roof Type Architectural Shingle
Porch Covered, Patio
Parking Type Attached, Concrete, Garage Door Opener, Detached Garage Spaces, On Site, Paved
Building
Story 1
Foundation Slab
Sewer Municipal Sewer
Water Municipal Water
Structure Type None
New Construction Yes
Schools
Elementary Schools Jessie Mae Monroe
Middle Schools Shallotte
High Schools West Brunswick
Others
HOA Fee Include Maint - Comm Areas
Tax ID 225pc046
Acceptable Financing Cash, Conventional, FHA, USDA Loan, VA Loan
Listing Terms Cash, Conventional, FHA, USDA Loan, VA Loan
Special Listing Condition None
Read Less Info
Want to know what your home might be worth? Contact us for a FREE valuation!

Our team is ready to help you sell your home for the highest possible price ASAP








