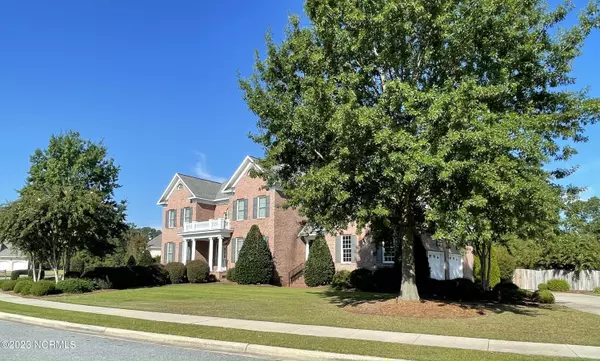$775,000
$799,000
3.0%For more information regarding the value of a property, please contact us for a free consultation.
5 Beds
4 Baths
4,925 SqFt
SOLD DATE : 06/26/2023
Key Details
Sold Price $775,000
Property Type Single Family Home
Sub Type Single Family Residence
Listing Status Sold
Purchase Type For Sale
Square Footage 4,925 sqft
Price per Sqft $157
Subdivision Bedford
MLS Listing ID 100366712
Sold Date 06/26/23
Style Wood Frame
Bedrooms 5
Full Baths 3
Half Baths 1
HOA Y/N No
Originating Board North Carolina Regional MLS
Year Built 2006
Lot Size 0.530 Acres
Acres 0.53
Lot Dimensions 213x177x44x175
Property Description
Located in the Heart of Bedford on tranquil Rolston Road, this stunning ''Smart Home'' has been meticulously maintained and is move in ready! Custom built by Mont Gaylord, a welcoming front porch greets your family and friends. The front walkway and porch are adorned with brick pavers. Upon entering the Grand Foyer, one is impressed with the sense of openness and light. The extensive crown moldings and exquisite Retro Imperial, Maria Teresa, and French Empire Chandeliers, enhanced with medallions are the crowning jewels on the home. The Open Floor Plan includes spaces for entertaining guests as well as separate spaces for quite cozy evenings with family. The expansive raised back porch with brick pavers provides another nice space for dining and relaxing in the evenings whilst watching the serene sunsets. The backporch overlooks a patio and beautifully landscaped fenced backyard. The kitchen is appointed with upgraded stainless steel appliances including built in Dacor oven and microwave, as well as a 5 burner gas cooktop. The work island is surrounded by stacked kitchen cabinets and a stand alone custom built cabinet in the breakfast room area. The working kitchen is conveniently located adjacent to a wine bar and coffee station, built in desk, laundry room, and dual entrances into a second spacious foyer/ mud room area from the front as well as the garage. This space provides a plenitude of additional storage space and coat closets. Located on the first floor, the Grande Suite is massive and adorned with a glittering chandelier and multiple windows which fill this space with light and warmth. The bath boasts double marble vanities, Jacuzzi whirlpool tub, large walk-in shower, and spacious walk-in closet with custom shelving.
* Smart Home Description is attached under Documents * Access to the second floor is available from the Grand Foyer or a separate private staircase located off the kitchen which opens directly into the bonus/ multipurpose room. Custom built in cabinets provide spaces for your TV, games, electronic devices, etc. Roman shades controlled by RYSE smart platform are scheduled to close at night for privacy. A custom built child size door provides safety for little ones. Moving along the hall from the bonus room wing to the bedroom wing is a built in desk perfect for a home office area or homework station. All bedrooms are ensuite and have walk-in closets.
The interior was painted this year and the exterior was painted in 2018.
Location
State NC
County Pitt
Community Bedford
Zoning Residential
Direction From Evans Street, turn onto Pinewood. Turn right onto Queen Anne's. Turn left onto King's. Turn right onto Chesapeake Place. Turn left onto Rolston. Home will be on the left.
Rooms
Basement Crawl Space, None
Primary Bedroom Level Primary Living Area
Interior
Interior Features Foyer, Mud Room, Whirlpool, Bookcases, Kitchen Island, Master Downstairs, 9Ft+ Ceilings, Tray Ceiling(s), Ceiling Fan(s), Central Vacuum, Eat-in Kitchen, Walk-In Closet(s)
Heating Gas Pack, Fireplace(s), Electric, Heat Pump, Natural Gas, Zoned
Cooling Central Air, Zoned
Flooring Carpet, Tile, Wood
Fireplaces Type Gas Log
Fireplace Yes
Window Features Blinds
Appliance Wall Oven, Microwave - Built-In
Laundry Hookup - Dryer, Washer Hookup, Inside
Exterior
Exterior Feature Irrigation System
Garage Garage Door Opener, Paved
Garage Spaces 2.0
Pool None
Waterfront No
Roof Type Architectural Shingle
Porch Covered, Patio, Porch
Parking Type Garage Door Opener, Paved
Building
Story 2
Sewer Municipal Sewer
Water Municipal Water
Structure Type Irrigation System
New Construction No
Schools
Elementary Schools South Greenville
Middle Schools E. B. Aycock
High Schools J. H. Rose
Others
Tax ID 70880
Acceptable Financing Cash, Conventional
Listing Terms Cash, Conventional
Special Listing Condition None
Read Less Info
Want to know what your home might be worth? Contact us for a FREE valuation!

Our team is ready to help you sell your home for the highest possible price ASAP








