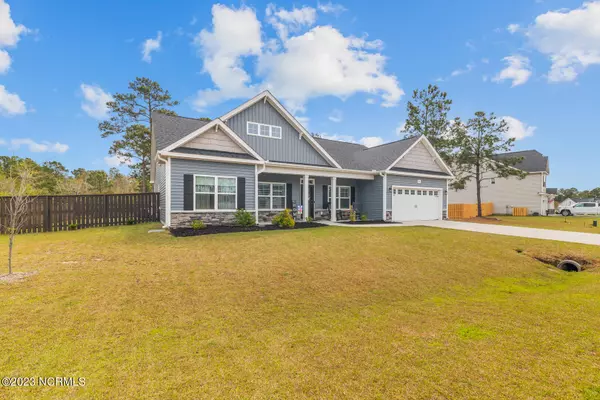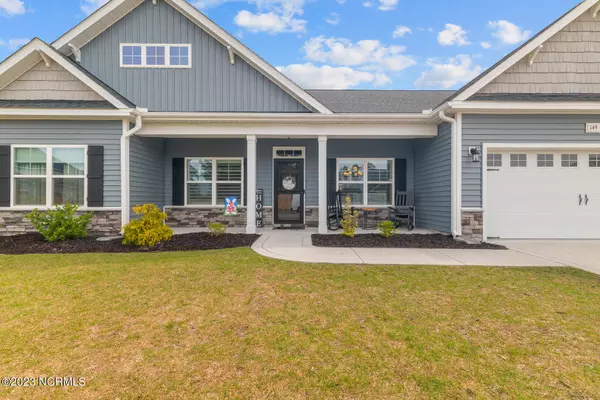$485,000
$495,000
2.0%For more information regarding the value of a property, please contact us for a free consultation.
5 Beds
4 Baths
3,187 SqFt
SOLD DATE : 06/27/2023
Key Details
Sold Price $485,000
Property Type Single Family Home
Sub Type Single Family Residence
Listing Status Sold
Purchase Type For Sale
Square Footage 3,187 sqft
Price per Sqft $152
Subdivision The Preserve At Tidewater
MLS Listing ID 100381020
Sold Date 06/27/23
Style Wood Frame
Bedrooms 5
Full Baths 3
Half Baths 1
HOA Fees $840
HOA Y/N Yes
Originating Board North Carolina Regional MLS
Year Built 2020
Annual Tax Amount $2,502
Lot Size 0.460 Acres
Acres 0.46
Lot Dimensions TBD
Property Description
Don't let this one get away! 149 Evergreen Forest Court is located in the sought after neighborhood of The Preserve at Tidewater and minutes from the beach! Upon entering the home, you have a gorgeous formal dining space with an accented coffered ceiling and a large flex space to your left. The open concept floor plan allows you to look over the breakfast nook and the living space which features a cozy a fire place. In the kitchen you will find gorgeous granite counter tops, stainless steel appliances and plenty of counter space. The backyard is complete with a fence, screened in patio, and fan perfect for the Carolina summers! Back inside, you will find the spacious laundry room and linen closet. The oversized primary suite is located on the first floor & is filled with beautiful natural lighting and finished with elegant trey ceilings. In the ensuite bathroom, you will find a double vanity, shower, garden tub and walk in closet! There are two additional spare bedrooms and a full bath. On the second level is another flex space, two more bedrooms and your third full bath. This gorgeous home will not last long, schedule your showing today!
Location
State NC
County Onslow
Community The Preserve At Tidewater
Zoning R-20
Direction Hwy 17S from Jacksonville. Left on Hwy 210, Left on Old Folkstone Rd, Right on Wax Myrtle Way, Left on Red Cedar Dr, Left on Saratoga Way, Right on Prospect Way, Right on Evergreen Forest Ct. Home is on the left.
Location Details Mainland
Rooms
Primary Bedroom Level Non Primary Living Area
Interior
Interior Features Kitchen Island, Tray Ceiling(s)
Heating Electric, Heat Pump
Cooling Central Air
Exterior
Garage Attached
Garage Spaces 2.0
Waterfront No
Roof Type Architectural Shingle
Porch Patio, Porch, Screened
Parking Type Attached
Building
Story 2
Entry Level Two
Foundation Block
Water Municipal Water
New Construction No
Others
Tax ID 773h-211
Acceptable Financing Cash, Conventional, FHA, VA Loan
Listing Terms Cash, Conventional, FHA, VA Loan
Special Listing Condition None
Read Less Info
Want to know what your home might be worth? Contact us for a FREE valuation!

Our team is ready to help you sell your home for the highest possible price ASAP








