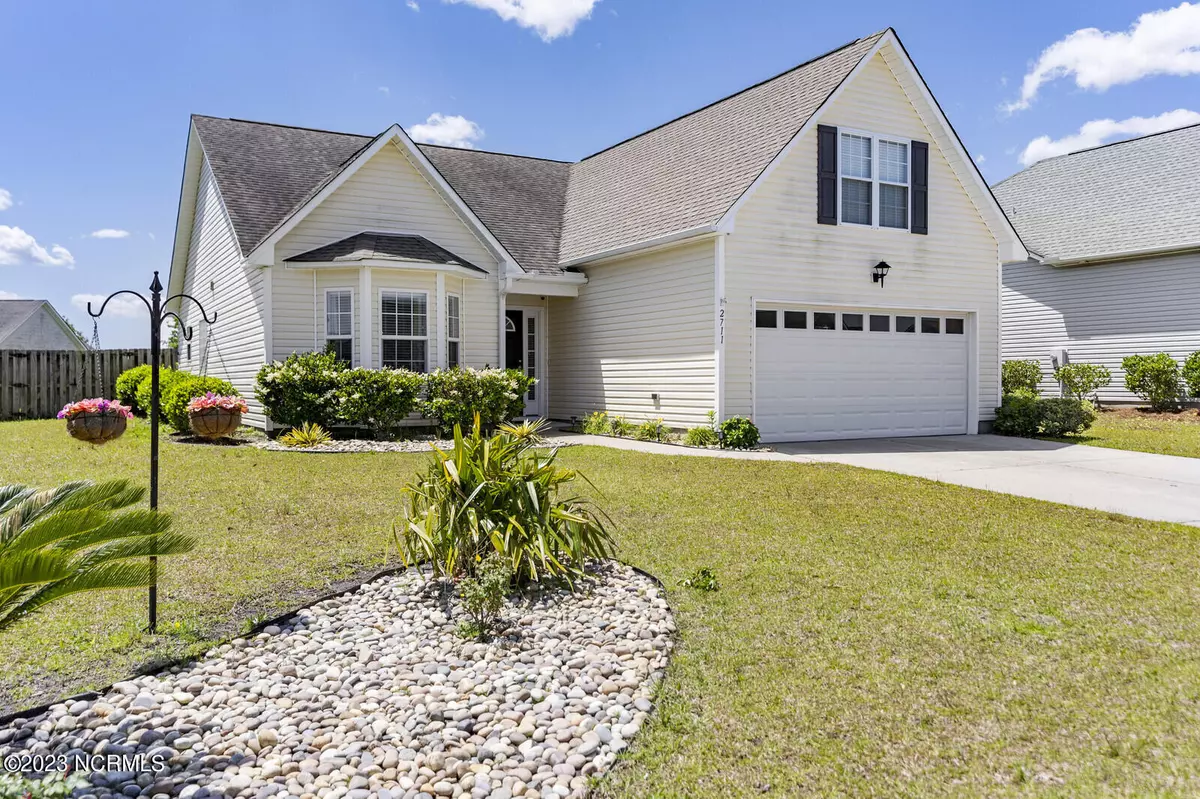$355,000
$360,000
1.4%For more information regarding the value of a property, please contact us for a free consultation.
3 Beds
2 Baths
1,650 SqFt
SOLD DATE : 06/27/2023
Key Details
Sold Price $355,000
Property Type Single Family Home
Sub Type Single Family Residence
Listing Status Sold
Purchase Type For Sale
Square Footage 1,650 sqft
Price per Sqft $215
Subdivision Courtney Pines
MLS Listing ID 100382384
Sold Date 06/27/23
Style Wood Frame
Bedrooms 3
Full Baths 2
HOA Fees $270
HOA Y/N Yes
Originating Board North Carolina Regional MLS
Year Built 2007
Annual Tax Amount $1,230
Lot Size 9,278 Sqft
Acres 0.21
Lot Dimensions Irregular
Property Description
New listing in Courtney Pines located in northern Wilmington and surrounded with dining, shopping and nearby Wrightsville Beach. This is a 3 bedroom 2 bath home with a split floor plan, the bonus room could be a 4th bedroom. office space or play area. Vaulted smooth ceilings, hardwood floors, large open kitchen with stainless steel appliances, granite countertops and a breakfast nook with bay window. There is a gas fireplace and fenced back yard. This location has easy access to 1-40 but is not impacted visually please see agent remarks.
Location
State NC
County New Hanover
Community Courtney Pines
Zoning R-15
Direction Head north on Market turn left on Torchwood then right onto Bow Hunter house is on the left.
Rooms
Basement None
Primary Bedroom Level Primary Living Area
Interior
Interior Features Foyer, Master Downstairs, 9Ft+ Ceilings, Tray Ceiling(s), Ceiling Fan(s), Eat-in Kitchen
Heating Electric, Forced Air, Heat Pump
Cooling Central Air
Flooring Carpet, Laminate, Vinyl
Fireplaces Type Gas Log
Fireplace Yes
Window Features Blinds
Appliance Microwave - Built-In
Laundry Inside
Exterior
Garage Paved
Garage Spaces 2.0
Waterfront No
Roof Type Architectural Shingle
Accessibility None
Porch Porch
Parking Type Paved
Building
Story 1
Foundation Slab
Sewer Municipal Sewer
Water Municipal Water
New Construction No
Schools
Elementary Schools Murrayville
Middle Schools Trask
High Schools Laney
Others
Tax ID R03512-012-145-000
Acceptable Financing Cash, Conventional, FHA, USDA Loan
Listing Terms Cash, Conventional, FHA, USDA Loan
Special Listing Condition None
Read Less Info
Want to know what your home might be worth? Contact us for a FREE valuation!

Our team is ready to help you sell your home for the highest possible price ASAP








