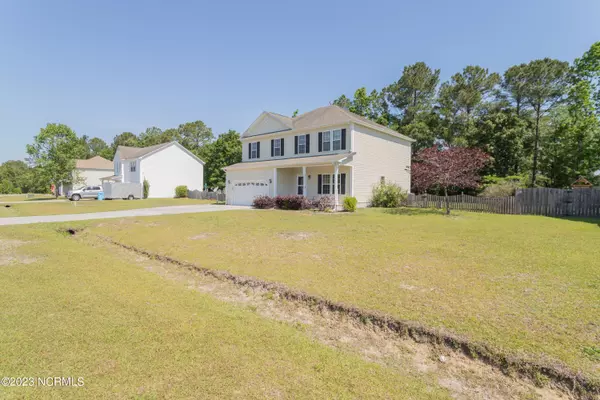$305,000
$309,500
1.5%For more information regarding the value of a property, please contact us for a free consultation.
3 Beds
3 Baths
2,381 SqFt
SOLD DATE : 06/27/2023
Key Details
Sold Price $305,000
Property Type Single Family Home
Sub Type Single Family Residence
Listing Status Sold
Purchase Type For Sale
Square Footage 2,381 sqft
Price per Sqft $128
Subdivision Sunny Point
MLS Listing ID 100383461
Sold Date 06/27/23
Style Wood Frame
Bedrooms 3
Full Baths 2
Half Baths 1
HOA Y/N No
Originating Board North Carolina Regional MLS
Year Built 2009
Annual Tax Amount $1,730
Lot Size 0.359 Acres
Acres 0.36
Lot Dimensions 153 x 92 x 164 x 104
Property Description
Flexibility and Freedom! This freshly painted 3 bedroom home boasts a spacious and comfortable living area spanning over 2,381 square feet. The well-designed floor plan offers plenty of space to relax and unwind. Inside, the arched doorways add a touch of elegance, while the formal dining area provides a perfect setting for special occasions. The great room is warm and inviting, featuring ample natural light and providing a great space for entertaining or simply relaxing. There is also a bonus room, which can be used as a game room, playroom or media room. For those who work from home, the office provides a quiet and comfortable space to focus and be productive. The master suite is a true sanctuary, complete with a trey ceiling, huge walk-in closet and a luxurious master bathroom. The additional two bedrooms are spacious and comfortable. Outside, the deck and front porch are perfect for enjoying the beautiful outdoors and entertaining. This home is located in a neighborhood with no HOA, providing added flexibility and freedom.
Location
State NC
County Onslow
Community Sunny Point
Zoning R-8M
Direction Hwy 258 towards Richlands, left on Pony Farm right on Firetower, left into Sunny Point. OR, Catherine Lake to Firetower to Sunny Point.
Rooms
Primary Bedroom Level Non Primary Living Area
Interior
Interior Features Tray Ceiling(s), Ceiling Fan(s)
Heating Electric, Heat Pump
Cooling Central Air
Flooring Carpet, Vinyl
Exterior
Exterior Feature None
Garage Paved
Garage Spaces 2.0
Waterfront No
Roof Type Shingle
Porch Deck
Parking Type Paved
Building
Story 2
Foundation Slab
Sewer Septic On Site
Water Municipal Water
Structure Type None
New Construction No
Schools
Elementary Schools Richlands
Middle Schools Trexler
High Schools Richlands
Others
Tax ID 47d-10
Acceptable Financing Cash, Conventional, FHA, USDA Loan, VA Loan
Listing Terms Cash, Conventional, FHA, USDA Loan, VA Loan
Special Listing Condition None
Read Less Info
Want to know what your home might be worth? Contact us for a FREE valuation!

Our team is ready to help you sell your home for the highest possible price ASAP








