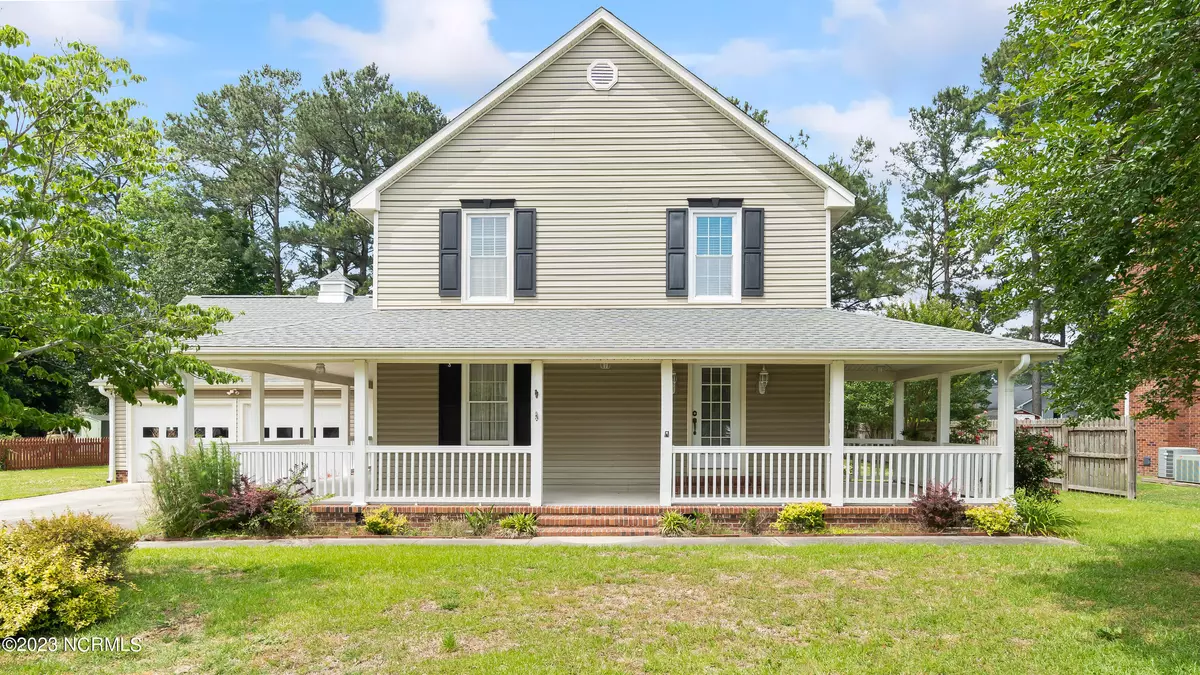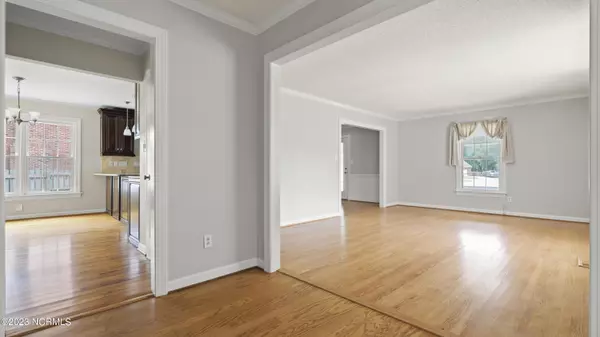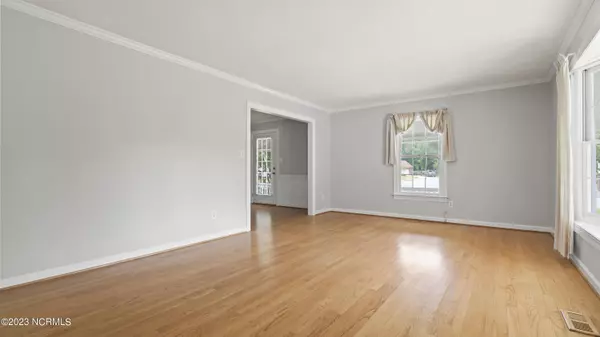$330,000
$325,000
1.5%For more information regarding the value of a property, please contact us for a free consultation.
4 Beds
3 Baths
2,544 SqFt
SOLD DATE : 06/28/2023
Key Details
Sold Price $330,000
Property Type Single Family Home
Sub Type Single Family Residence
Listing Status Sold
Purchase Type For Sale
Square Footage 2,544 sqft
Price per Sqft $129
Subdivision Woodlands
MLS Listing ID 100386336
Sold Date 06/28/23
Style Wood Frame
Bedrooms 4
Full Baths 2
Half Baths 1
HOA Y/N No
Originating Board North Carolina Regional MLS
Year Built 1987
Annual Tax Amount $3,460
Lot Size 0.390 Acres
Acres 0.39
Lot Dimensions Irregular
Property Description
Say hello to the Woodlands! This spacious two-story, 4 bedroom, 2.5 bath, has plenty of space for entertaining and relaxation. Interior downstairs contains hardwood floors throughout, formal dining room, formal living room, and a two car garage. Stainless steel microwave and stove go perfectly in the kitchen. Step outside to see a wonderful lot featuring large front wrapping porch, spacious outbuilding, and covered storage area. You wont want to miss this one. Schedule your showing today.
Location
State NC
County Onslow
Community Woodlands
Zoning RSF-7
Direction From Henderson Dr. traveling north on Gum Branch Rd. Turn left onto Plantation Blvd. Take your second left onto Iverleigh Ln. and arrived at 120 Iverleigh Ln.
Rooms
Other Rooms Workshop
Basement Crawl Space, None
Primary Bedroom Level Non Primary Living Area
Interior
Interior Features Workshop, Vaulted Ceiling(s), Ceiling Fan(s), Pantry, Skylights, Wet Bar, Walk-In Closet(s)
Heating Electric, Heat Pump
Cooling Central Air
Flooring Carpet, Tile, Wood
Window Features Blinds
Appliance Microwave - Built-In
Laundry Inside
Exterior
Garage On Site, Paved
Garage Spaces 2.0
Pool See Remarks
Waterfront No
Waterfront Description None
View See Remarks
Roof Type Shingle
Accessibility None
Porch Open, Covered, Deck, Porch
Parking Type On Site, Paved
Building
Story 2
Sewer Municipal Sewer
Water Municipal Water
New Construction No
Schools
Elementary Schools Parkwood
Middle Schools Northwoods Park
High Schools Jacksonville
Others
Tax ID 339f-56
Acceptable Financing Cash, Conventional, FHA, VA Loan
Listing Terms Cash, Conventional, FHA, VA Loan
Special Listing Condition None
Read Less Info
Want to know what your home might be worth? Contact us for a FREE valuation!

Our team is ready to help you sell your home for the highest possible price ASAP








