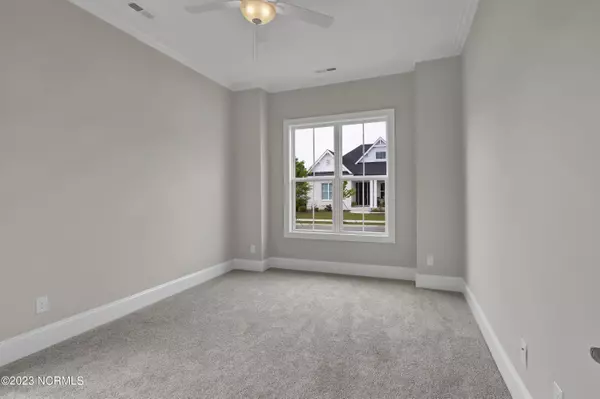$800,000
$799,900
For more information regarding the value of a property, please contact us for a free consultation.
4 Beds
4 Baths
2,831 SqFt
SOLD DATE : 06/27/2023
Key Details
Sold Price $800,000
Property Type Single Family Home
Sub Type Single Family Residence
Listing Status Sold
Purchase Type For Sale
Square Footage 2,831 sqft
Price per Sqft $282
Subdivision Pacific Place
MLS Listing ID 100363288
Sold Date 06/27/23
Style Wood Frame
Bedrooms 4
Full Baths 3
Half Baths 1
HOA Fees $1,152
HOA Y/N Yes
Originating Board North Carolina Regional MLS
Year Built 2022
Lot Size 7,879 Sqft
Acres 0.18
Lot Dimensions 68x116x68x115
Property Description
Move In Ready!! One of the 2 remaining homes in the desirable community of Pacific Place The Arya welcomes you with a treyed ceiling foyer that opens into the living room and kitchen. The first floor features a formal dining room, breakfast nook, guest bedroom, and laundry room. The master suite is also located on the first floor with trey ceilings, a walk-in closet, and a large master bath with a whirlpool bath! The second floor offers 2 large bedrooms and full bath.
Location
State NC
County New Hanover
Community Pacific Place
Zoning R-15
Direction Head N. on Oleander, take a right onto Greenville Loop Road continue for about 1.5 miles and Pacific Place will be on your right. Take your first right onto Mirage Way. Home is on the right.
Rooms
Basement None
Primary Bedroom Level Primary Living Area
Interior
Interior Features Foyer, Kitchen Island, Master Downstairs, 9Ft+ Ceilings, Tray Ceiling(s), Ceiling Fan(s), Pantry, Walk-in Shower, Walk-In Closet(s)
Heating Electric, Forced Air
Cooling Central Air
Flooring LVT/LVP, Carpet, Tile
Fireplaces Type Gas Log
Fireplace Yes
Appliance Wall Oven, Microwave - Built-In
Laundry Inside
Exterior
Exterior Feature Irrigation System
Garage Paved
Garage Spaces 2.0
Pool None
Waterfront No
Waterfront Description None
Roof Type Shingle
Porch Covered, Porch, Screened
Parking Type Paved
Building
Story 2
Foundation Slab
Sewer Municipal Sewer
Water Municipal Water
Structure Type Irrigation System
New Construction Yes
Schools
Elementary Schools Bradley Creek
Middle Schools Roland Grise
High Schools Hoggard
Others
HOA Fee Include Maint - Comm Areas
Tax ID R06212-001-070-000
Acceptable Financing Cash, Conventional, VA Loan
Listing Terms Cash, Conventional, VA Loan
Special Listing Condition None
Read Less Info
Want to know what your home might be worth? Contact us for a FREE valuation!

Our team is ready to help you sell your home for the highest possible price ASAP








