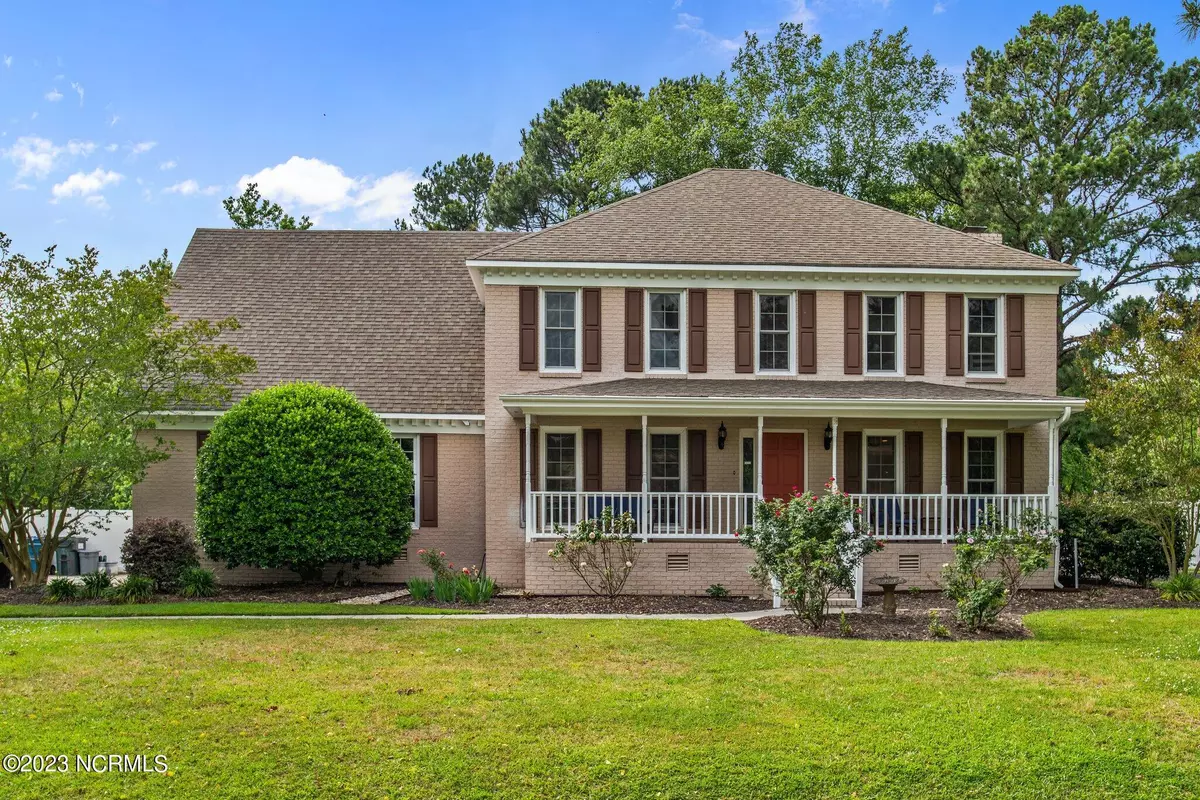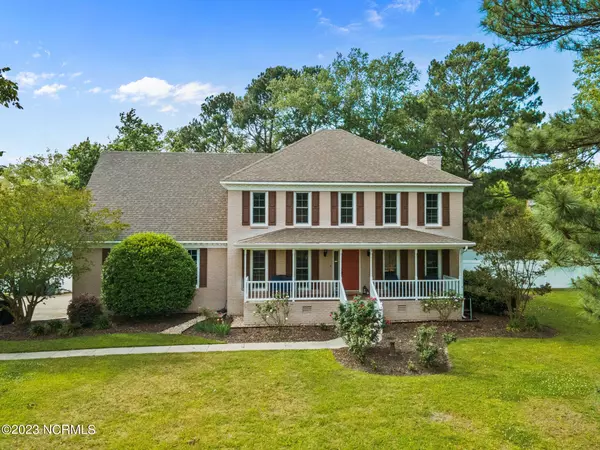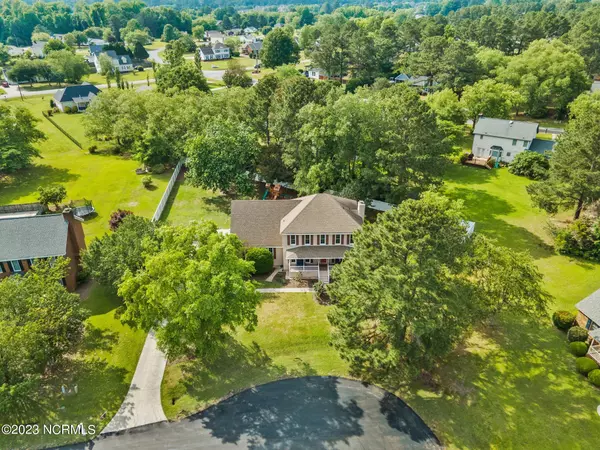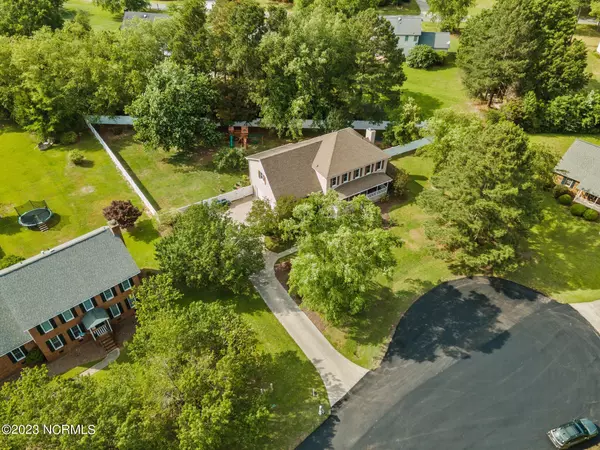$415,000
$400,000
3.8%For more information regarding the value of a property, please contact us for a free consultation.
4 Beds
3 Baths
3,136 SqFt
SOLD DATE : 06/27/2023
Key Details
Sold Price $415,000
Property Type Single Family Home
Sub Type Single Family Residence
Listing Status Sold
Purchase Type For Sale
Square Footage 3,136 sqft
Price per Sqft $132
Subdivision Windsor
MLS Listing ID 100385383
Sold Date 06/27/23
Style Wood Frame
Bedrooms 4
Full Baths 2
Half Baths 1
HOA Fees $75
HOA Y/N Yes
Originating Board North Carolina Regional MLS
Year Built 1990
Annual Tax Amount $2,815
Lot Size 0.590 Acres
Acres 0.59
Lot Dimensions 120 x 106 x 250 x 230
Property Description
Amazing curb appeal in ever-popular Windsor. This 4 bedroom, 2.5 bath home with brick facade sits on over half an acre at the end of a cul-de-sac. The spacious backyard includes a recently remodeled deck and is framed by mature trees for the utmost privacy. The gracious backyard offers the perfect setting for entertaining, swing sets, trampolines, or a workshop/additional garage. The inviting front entry leads into a first floor with a large formal dining room, updated kitchen, and an oversized den with fireplace. The kitchen boasts stainless steel appliances, an abundance of cabinet space, granite countertops, a large walk-in pantry, and breakfast nook. The second level features 4 bedrooms plus a bonus/media room. The master suite includes an oversized closet, walk-in shower, soaking tub, and double vanities. All of these amenities plus the coveted Wintergreen/Hope/Conley school district. Don't miss the opportunity to see this amazing home! Call today to schedule a private showing.
Location
State NC
County Pitt
Community Windsor
Zoning SFR
Direction Firetower to Corey Road. Left on Essex, left on Buckingham. Property is on the left in the cul-de-sac.
Rooms
Basement Crawl Space, None
Primary Bedroom Level Non Primary Living Area
Interior
Interior Features Ceiling Fan(s), Pantry, Walk-In Closet(s)
Heating Electric, Heat Pump
Cooling Central Air
Flooring Carpet, Tile, Wood
Window Features Thermal Windows
Appliance Microwave - Built-In
Laundry Hookup - Dryer, In Hall, Washer Hookup
Exterior
Garage Concrete, On Site
Garage Spaces 2.0
Pool None
Utilities Available Natural Gas Available
Waterfront No
Waterfront Description None
Roof Type Architectural Shingle
Accessibility None
Porch Deck, See Remarks
Parking Type Concrete, On Site
Building
Lot Description Cul-de-Sac Lot
Story 2
Sewer Septic On Site
Water Municipal Water
New Construction No
Schools
Elementary Schools Wintergreen
Middle Schools Hope
High Schools D.H. Conley
Others
HOA Fee Include Maint - Comm Areas
Tax ID 45839
Acceptable Financing Cash, Conventional
Listing Terms Cash, Conventional
Special Listing Condition None
Read Less Info
Want to know what your home might be worth? Contact us for a FREE valuation!

Our team is ready to help you sell your home for the highest possible price ASAP








