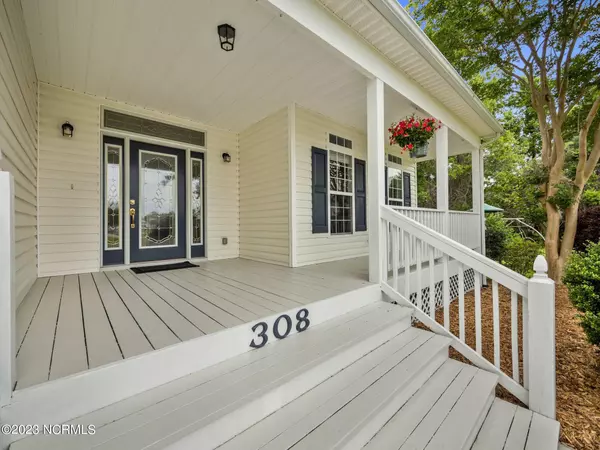$475,000
$475,000
For more information regarding the value of a property, please contact us for a free consultation.
3 Beds
3 Baths
2,929 SqFt
SOLD DATE : 06/29/2023
Key Details
Sold Price $475,000
Property Type Single Family Home
Sub Type Single Family Residence
Listing Status Sold
Purchase Type For Sale
Square Footage 2,929 sqft
Price per Sqft $162
Subdivision Bluewater Cove
MLS Listing ID 100386685
Sold Date 06/29/23
Style Wood Frame
Bedrooms 3
Full Baths 3
HOA Fees $990
HOA Y/N Yes
Originating Board North Carolina Regional MLS
Year Built 2004
Annual Tax Amount $1,231
Lot Size 0.360 Acres
Acres 0.36
Lot Dimensions 30x172x208x192
Property Description
Spacious 3 bedroom 3 bathroom home in the highly desired Bluewater Cove. Schedule a showing today to see this pond front dream. The primary living level is open and airy with all your necessities. There is a formal dining area off of the beautiful, yet functional kitchen (equipped with stainless appliances). The master bedroom with en suite bath is included on the main level. As well as, a second area with an attached bathroom currently being utilized as a den. Upstairs you will find, 2 additional bedrooms, a bathroom, a sitting/office, and a large bonus room. Outside you find a gorgeous, well maintained, pond front property. Sitting over the pond, having your morning beverage or evening meal with those you love is a wonderful feeling. This property is located in the lovely gated community of Bluewater Cove in Carteret County. There is a community pool and clubhouse for residents. Did I mention water front community... with boat storage and ramp! Do NOT miss this opportunity!!
Location
State NC
County Carteret
Community Bluewater Cove
Zoning residential
Direction Down highway 58 from Cape Carteret, turn left onto Peletier Loop Road. Turn left onto W Firetower Road. Take left at White Heron Lane into Bluewater Cove subdivision. Right onto Bluewater Cove and first left on Duck Haven. 308 is at the back right side of cul-de-sac.
Rooms
Basement Crawl Space, None
Primary Bedroom Level Primary Living Area
Interior
Interior Features Master Downstairs, Ceiling Fan(s)
Heating Heat Pump, Electric
Flooring Carpet
Fireplaces Type None
Fireplace No
Appliance Washer, Stove/Oven - Electric, Refrigerator, Microwave - Built-In, Dryer, Dishwasher
Laundry Hookup - Dryer, Washer Hookup
Exterior
Garage Paved
Garage Spaces 2.0
Pool See Remarks
Waterfront No
View Pond
Roof Type Shingle
Accessibility None
Porch Deck, Porch
Parking Type Paved
Building
Lot Description Cul-de-Sac Lot
Story 2
Sewer Septic On Site
Water Municipal Water
New Construction No
Others
Tax ID 536604925219000
Acceptable Financing Cash, Conventional, FHA, USDA Loan, VA Loan
Listing Terms Cash, Conventional, FHA, USDA Loan, VA Loan
Special Listing Condition None
Read Less Info
Want to know what your home might be worth? Contact us for a FREE valuation!

Our team is ready to help you sell your home for the highest possible price ASAP








