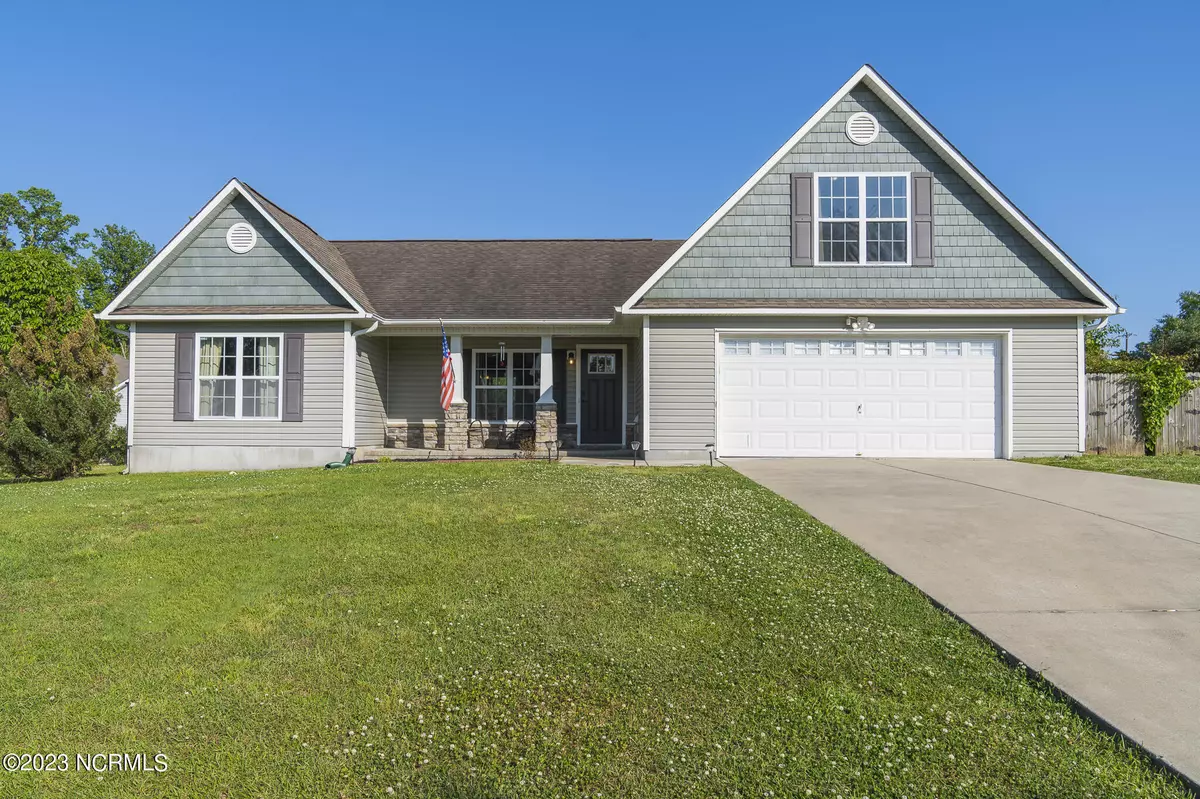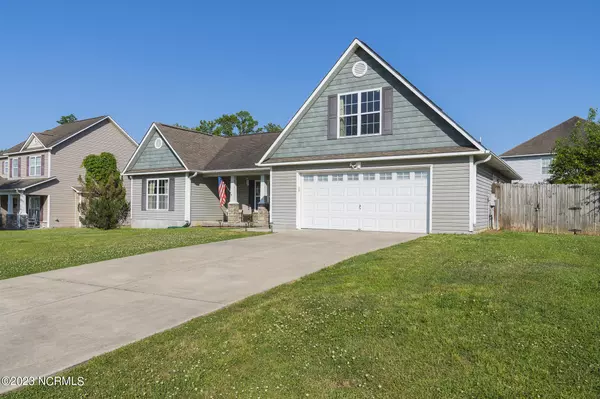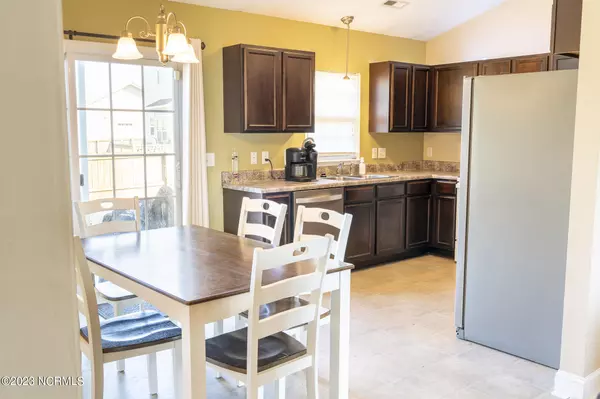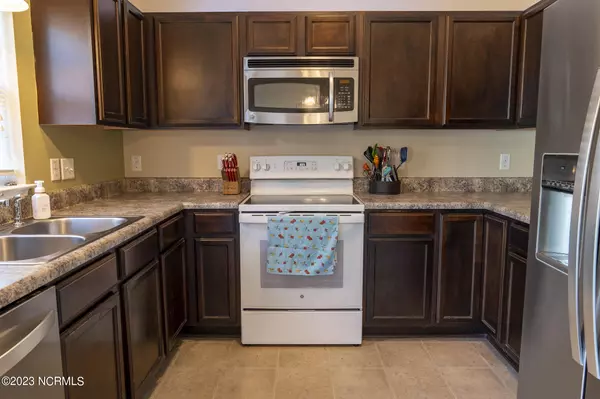$248,000
$248,000
For more information regarding the value of a property, please contact us for a free consultation.
3 Beds
2 Baths
1,610 SqFt
SOLD DATE : 06/23/2023
Key Details
Sold Price $248,000
Property Type Single Family Home
Sub Type Single Family Residence
Listing Status Sold
Purchase Type For Sale
Square Footage 1,610 sqft
Price per Sqft $154
Subdivision Heritage Village
MLS Listing ID 100385071
Sold Date 06/23/23
Style Wood Frame
Bedrooms 3
Full Baths 2
HOA Fees $144
HOA Y/N Yes
Originating Board North Carolina Regional MLS
Year Built 2011
Lot Size 7,841 Sqft
Acres 0.18
Lot Dimensions 55X36X55X43
Property Description
Looking for the perfect home? Look no further! You've found exactly what you've been looking for. While you're in the heart of Richlands, come in and enjoy the spacious, open concept perfect for entertaining or spending time with family and friends. As you enter, you are greeted by your living room and a cozy setting by the fireplace, The kitchen isn't far away, and is only a few steps to the back sliding glass door that leads you to the peaceful backyard, easy in and out access for guests or pets. Travel down the hall, you wont miss two bedrooms and the secluded master bedroom on the opposite side of the home for privacy! Take a few steps upstairs to the right a spacious room over the garage and to the left an unfinished area great for storage! Don's miss your chance to see this home for yourself! Schedule your tour today!
Location
State NC
County Onslow
Community Heritage Village
Zoning r-8
Direction Gum Branch Road towards Richlands. Turn right onto N Wilmington Street. Turn right onto Brooksdale Drive. Turn left on Dillard Lane, home will be on the right.
Rooms
Basement None
Primary Bedroom Level Primary Living Area
Interior
Interior Features Master Downstairs, 9Ft+ Ceilings, Vaulted Ceiling(s)
Heating Electric, Heat Pump
Cooling Central Air
Flooring Carpet, Vinyl
Laundry In Garage
Exterior
Garage Concrete, Garage Door Opener, On Site
Garage Spaces 2.0
Waterfront No
Roof Type Shingle
Porch Open, Covered, Patio, Porch
Parking Type Concrete, Garage Door Opener, On Site
Building
Story 2
Foundation Slab
Sewer Municipal Sewer
Water Municipal Water
New Construction No
Schools
Elementary Schools Richlands
Middle Schools Trexler
High Schools Richlands
Others
Tax ID 205c-16
Acceptable Financing Cash, Conventional, FHA, VA Loan
Listing Terms Cash, Conventional, FHA, VA Loan
Special Listing Condition None
Read Less Info
Want to know what your home might be worth? Contact us for a FREE valuation!

Our team is ready to help you sell your home for the highest possible price ASAP








