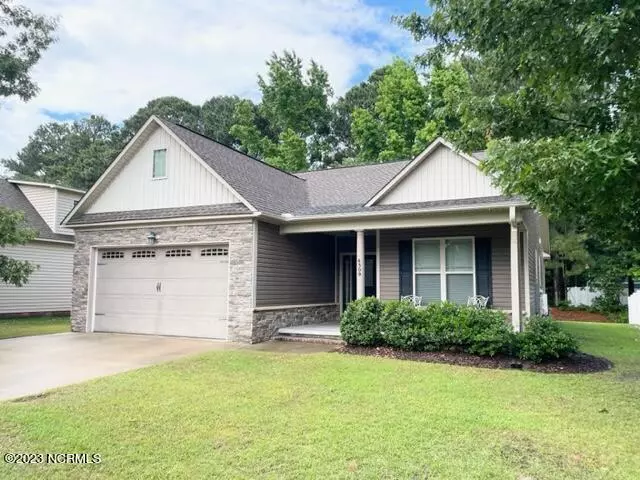$295,000
$284,900
3.5%For more information regarding the value of a property, please contact us for a free consultation.
3 Beds
2 Baths
1,570 SqFt
SOLD DATE : 06/29/2023
Key Details
Sold Price $295,000
Property Type Single Family Home
Sub Type Single Family Residence
Listing Status Sold
Purchase Type For Sale
Square Footage 1,570 sqft
Price per Sqft $187
Subdivision Davencroft Village
MLS Listing ID 100386911
Sold Date 06/29/23
Style Wood Frame
Bedrooms 3
Full Baths 2
HOA Fees $159
HOA Y/N Yes
Originating Board North Carolina Regional MLS
Year Built 2008
Annual Tax Amount $2,198
Lot Size 6,970 Sqft
Acres 0.16
Lot Dimensions 60' x 115' x 63.8' x115'
Property Description
This beautiful home is located in one of Greenville's most attractive communities and is in move in condition. Quiet, secluded, gorgeous tree lined streets, situated just off Thomas Langston Rd. This home offers 1,570 sq ft, 3bedrooms, 2 full baths, family room with cathedral ceiling, gas logs, ceiling fan, trey ceiling in the master with walk-in shower, soaking tub, double vanities, private water closet with magazine rack built-in. 2nd & 3rd bedrooms with ceiling fans. dining area with trey ceiling, kitchen with granite tops and roll out drawers in the pantry cabinet. Full size laundry room with lots of cabinet storage. Huge attic floored above the 2 car garage providing lots of storage space. Natural gas tankless water heater. Screened porch located on the rear perfect for morning coffee or afternoon cold beverages overlooking a beautiful wooded backdrop. Gutters on the front and rear of the home.
Location
State NC
County Pitt
Community Davencroft Village
Zoning RA20
Direction From Memorial Dr turn on to Thomas Langston Rd- go past Lowes and Langston Farms- then left into Davencroft- follow Dublin Rd to Davencroft Village- turn left- home will be on your left.
Rooms
Primary Bedroom Level Primary Living Area
Interior
Interior Features Foyer, Solid Surface, Master Downstairs, 9Ft+ Ceilings, Tray Ceiling(s), Vaulted Ceiling(s), Ceiling Fan(s), Walk-in Shower, Walk-In Closet(s)
Heating Electric, Heat Pump, Natural Gas
Cooling Central Air
Flooring Carpet, Laminate, Tile
Fireplaces Type Gas Log
Fireplace Yes
Window Features Thermal Windows, Blinds
Appliance Microwave - Built-In
Laundry Hookup - Dryer, Washer Hookup, Inside
Exterior
Garage Concrete, Garage Door Opener, Lighted, Off Street
Garage Spaces 2.0
Utilities Available Municipal Sewer Available, Municipal Water Available, Water Connected, Sewer Connected, Natural Gas Connected
Waterfront No
Roof Type Architectural Shingle
Porch Porch, Screened
Parking Type Concrete, Garage Door Opener, Lighted, Off Street
Building
Lot Description Wooded
Story 1
Foundation Raised, Slab
New Construction No
Schools
Elementary Schools Ridgewood
Middle Schools A.G. Cox
High Schools South Central
Others
HOA Fee Include Maint - Comm Areas
Tax ID 077891
Acceptable Financing Cash, Conventional, FHA, VA Loan
Listing Terms Cash, Conventional, FHA, VA Loan
Special Listing Condition None
Read Less Info
Want to know what your home might be worth? Contact us for a FREE valuation!

Our team is ready to help you sell your home for the highest possible price ASAP








