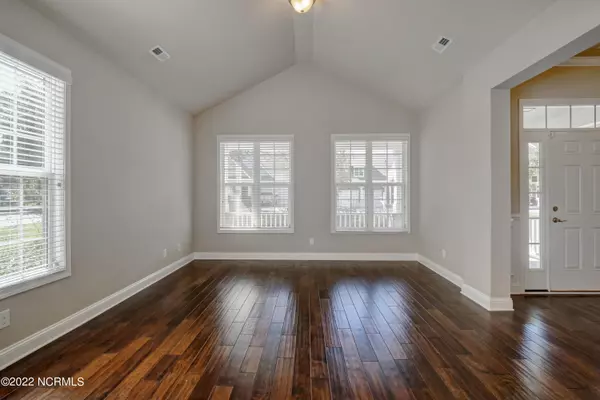$610,000
$625,000
2.4%For more information regarding the value of a property, please contact us for a free consultation.
4 Beds
3 Baths
2,810 SqFt
SOLD DATE : 06/29/2023
Key Details
Sold Price $610,000
Property Type Single Family Home
Sub Type Single Family Residence
Listing Status Sold
Purchase Type For Sale
Square Footage 2,810 sqft
Price per Sqft $217
Subdivision Tidalwalk
MLS Listing ID 100342632
Sold Date 06/29/23
Style Wood Frame
Bedrooms 4
Full Baths 3
HOA Fees $1,596
HOA Y/N Yes
Originating Board North Carolina Regional MLS
Year Built 2015
Annual Tax Amount $2,793
Lot Size 7,667 Sqft
Acres 0.18
Lot Dimensions 65x118x65x116
Property Description
ALL NEW INTERIOR PAINT! Located in the waterfront, gated Tidalwalk community this home has fresh paint and hand-scraped hardwoods throughout the large living areas and an open kitchen with gas cooktop. Off of the living area is a covered/screend porch overlooking the fenced back yard. The primary bedroom is on the first floor along with another bedroom then there are 2 additional large bedrooms upstairs. Tidalwalk has a gorgeous, resort-style pool, clubhouse and gym. In addition it is located on the intracoastal waterway and has it's own beach and pier. All of this with Carolina Beach only a short drive away. This home is move-in ready and in the ideal coastal community.
Location
State NC
County New Hanover
Community Tidalwalk
Zoning R-15
Direction Take Carolina Beach Road (421) south toward Carolina Beach. Turn left at Myrtle Grove Road. Turn right into TidalWalk onto Cupola Dr. Turn left onto Tidalwalk Dr. Home is on left.
Rooms
Basement None
Primary Bedroom Level Primary Living Area
Interior
Interior Features Kitchen Island, Master Downstairs, 9Ft+ Ceilings, Ceiling Fan(s)
Heating Forced Air, Natural Gas
Cooling Central Air
Flooring Carpet, Wood
Fireplaces Type Gas Log
Fireplace Yes
Window Features Blinds
Exterior
Exterior Feature None
Garage Paved
Garage Spaces 2.0
Pool See Remarks
Waterfront No
Waterfront Description Boat Dock, Waterfront Comm
Roof Type Shingle
Porch Covered, Porch, Screened
Parking Type Paved
Building
Story 2
Foundation Slab
Sewer Municipal Sewer
Water Municipal Water
Structure Type None
New Construction No
Schools
Elementary Schools Anderson
Middle Schools Murray
High Schools Ashley
Others
HOA Fee Include Maint - Comm Areas
Tax ID R08200-005-110-000
Acceptable Financing Cash, Conventional
Listing Terms Cash, Conventional
Special Listing Condition None
Read Less Info
Want to know what your home might be worth? Contact us for a FREE valuation!

Our team is ready to help you sell your home for the highest possible price ASAP








