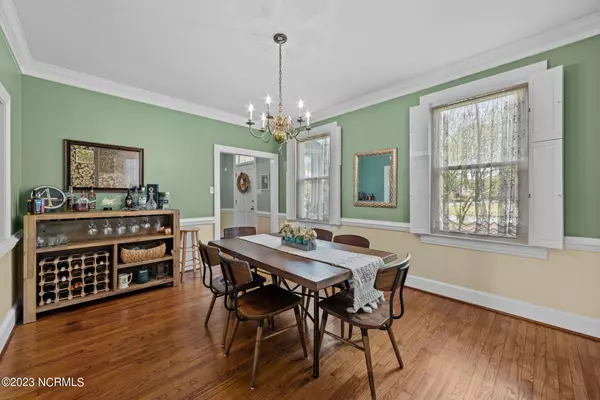$424,900
$424,900
For more information regarding the value of a property, please contact us for a free consultation.
5 Beds
4 Baths
3,636 SqFt
SOLD DATE : 06/27/2023
Key Details
Sold Price $424,900
Property Type Single Family Home
Sub Type Single Family Residence
Listing Status Sold
Purchase Type For Sale
Square Footage 3,636 sqft
Price per Sqft $116
Subdivision Sedgefield Forest
MLS Listing ID 100378829
Sold Date 06/27/23
Style Wood Frame
Bedrooms 5
Full Baths 3
Half Baths 1
HOA Y/N No
Originating Board North Carolina Regional MLS
Year Built 1973
Annual Tax Amount $2,901
Lot Size 0.620 Acres
Acres 0.62
Lot Dimensions 150x175x150x180
Property Description
Imagine living in this spacious 2-story, 5 bedroom home full of recent upgrades and charming character in the beautiful Kinston Country Club area! This home offers extensive living and storage space including an upstairs and downstairs Master bedroom with en suite bathrooms, a large family room complete with built-ins, pocket doors, and a gas fireplace as well as an office space/formal living room with a second gas fireplace. This exquisite home also includes a formal dining room, a bright modern kitchen, and an over the garage bonus room with a walk-in attic connecting to the rest of the large upstairs bedrooms. Recent exceptional upgrades include a new roof, stainless steel appliances, and a private electronic gate leading to a rear entry 2 car garage with brand new doors. The relaxing screened porch overlooks a fenced in and beautifully landscaped backyard with a half basketball court, car port, and storage shed. Located in a quiet, picturesque neighborhood only minutes away from the restaurants and shopping in downtown Kinston and the family friendly Neuseway Nature Park. Also around the corner from the gym and pool at the Kinston Community Center and water park. Do not miss an opportunity to live in your dream home, call today for a personal tour.
Location
State NC
County Lenoir
Community Sedgefield Forest
Zoning SFR
Direction E on Vernon Ave turn left on Hardee Road. Take Hardee Road to Eleanor Drive and turn right
Rooms
Other Rooms Shed(s)
Basement Crawl Space
Primary Bedroom Level Non Primary Living Area
Interior
Interior Features Master Downstairs, 9Ft+ Ceilings, Ceiling Fan(s)
Heating Other-See Remarks, Electric, Heat Pump
Cooling Central Air
Flooring Tile, Vinyl, Wood
Fireplaces Type Gas Log
Fireplace Yes
Window Features Blinds
Exterior
Garage Concrete, Garage Door Opener, Detached Carport Spaces, Paved
Garage Spaces 2.0
Carport Spaces 1
Waterfront No
Roof Type Architectural Shingle
Porch Covered, Screened
Parking Type Concrete, Garage Door Opener, Detached Carport Spaces, Paved
Building
Story 2
Sewer Municipal Sewer
Water Municipal Water
New Construction No
Schools
Elementary Schools North East
Middle Schools Rochelle
High Schools Kinston
Others
Tax ID 451619526046
Acceptable Financing Cash, Conventional, FHA, VA Loan
Listing Terms Cash, Conventional, FHA, VA Loan
Special Listing Condition None
Read Less Info
Want to know what your home might be worth? Contact us for a FREE valuation!

Our team is ready to help you sell your home for the highest possible price ASAP








