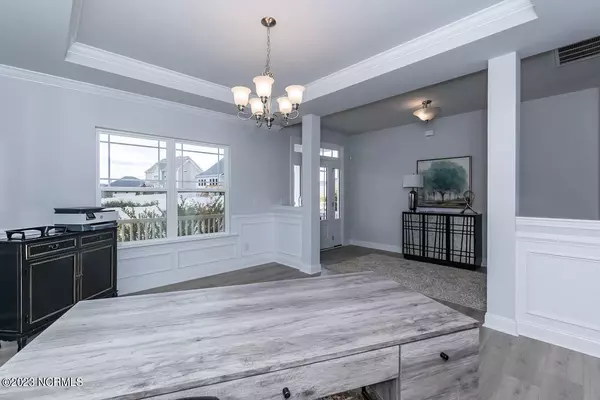$395,500
$395,500
For more information regarding the value of a property, please contact us for a free consultation.
5 Beds
4 Baths
3,320 SqFt
SOLD DATE : 06/28/2023
Key Details
Sold Price $395,500
Property Type Single Family Home
Sub Type Single Family Residence
Listing Status Sold
Purchase Type For Sale
Square Footage 3,320 sqft
Price per Sqft $119
Subdivision Sutton Acres
MLS Listing ID 100367223
Sold Date 06/28/23
Style Wood Frame
Bedrooms 5
Full Baths 3
Half Baths 1
HOA Y/N No
Originating Board North Carolina Regional MLS
Year Built 2023
Lot Size 0.550 Acres
Acres 0.55
Lot Dimensions See Plat
Property Description
This home is under construction.
Our very popular 3320 plan features a 2 story family room open to the kitchen and includes a first floor master with large walk in closet, master en-suite with garden tub/walk in shower. There is a formal dining room, breakfast nook and large laundry room on the first floor. Dining room has beautiful columns and opens up to the kitchen with upgraded appliances, large pantry, granite tops and corner island. This home includes 3 additional bedrooms and large bonus or 5th BR(with closet) upstairs. This makes a great mutil-generational home. All pictures are from another listing of the same home in another community. The estimated timeline for completion of this home is July 2023. This is a spec home and all colors and upgrades have been selected.
Location
State NC
County Lenoir
Community Sutton Acres
Zoning Residential
Direction Take 70 East to exit 372. Take left on Caswell Street and take right into neighborhood. Follow to Patrick Sydney Place.
Rooms
Basement None
Primary Bedroom Level Primary Living Area
Interior
Interior Features Solid Surface, Master Downstairs, Tray Ceiling(s), Ceiling Fan(s), Walk-in Shower, Eat-in Kitchen, Walk-In Closet(s)
Heating Electric, Heat Pump
Cooling Central Air
Flooring Carpet, Laminate, Vinyl
Fireplaces Type Gas Log
Fireplace Yes
Laundry Inside
Exterior
Exterior Feature None
Garage Concrete
Garage Spaces 2.0
Pool None
Waterfront No
Waterfront Description None
Roof Type Architectural Shingle
Accessibility None
Porch Patio
Building
Lot Description Cul-de-Sac Lot
Story 2
Foundation Slab
Sewer Municipal Sewer
Water Municipal Water
Structure Type None
New Construction Yes
Schools
Elementary Schools Lenoir County Schools
Middle Schools Lenoir County Schools
High Schools Lenoir County Schools
Others
Tax ID 356614349131
Acceptable Financing Cash, Conventional, FHA, USDA Loan, VA Loan
Listing Terms Cash, Conventional, FHA, USDA Loan, VA Loan
Special Listing Condition None
Read Less Info
Want to know what your home might be worth? Contact us for a FREE valuation!

Our team is ready to help you sell your home for the highest possible price ASAP








