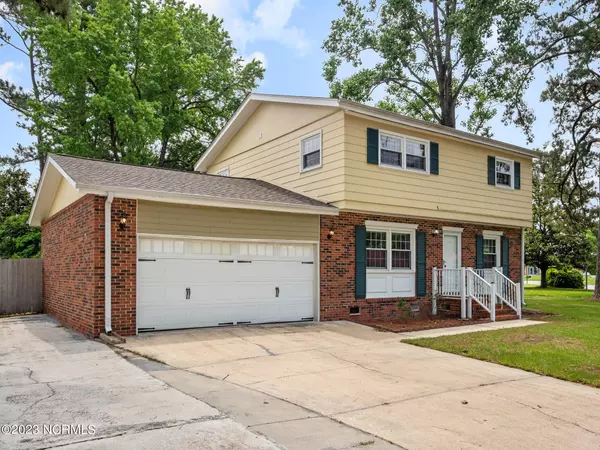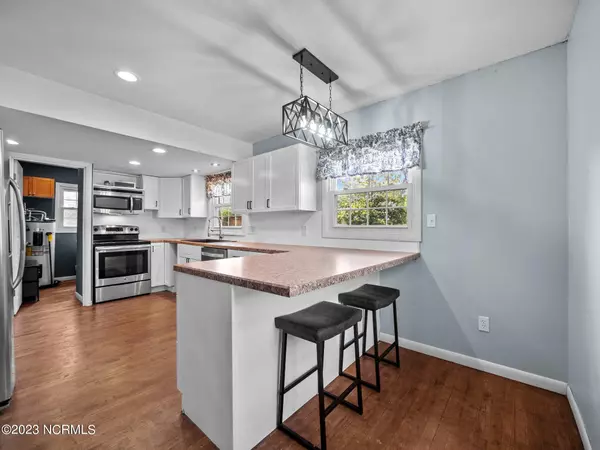$260,000
$260,000
For more information regarding the value of a property, please contact us for a free consultation.
4 Beds
3 Baths
1,754 SqFt
SOLD DATE : 06/29/2023
Key Details
Sold Price $260,000
Property Type Single Family Home
Sub Type Single Family Residence
Listing Status Sold
Purchase Type For Sale
Square Footage 1,754 sqft
Price per Sqft $148
Subdivision Brynn Marr
MLS Listing ID 100386398
Sold Date 06/29/23
Style Wood Frame
Bedrooms 4
Full Baths 2
Half Baths 1
HOA Y/N No
Originating Board North Carolina Regional MLS
Year Built 1970
Annual Tax Amount $2,060
Lot Size 0.341 Acres
Acres 0.34
Lot Dimensions 107x134x108x135
Property Description
Welcome to this charming 4-bedroom, 2 ½-bathroom, home surrounded by trees in the heart of Jacksonville. As you enter, you'll immediately notice the bright and airy atmosphere accentuated by a fresh coat of paint on the walls. The kitchen features white cabinets and backsplash, and stainless steel appliances, including a new dishwasher. A half bathroom and laundry room with cabinets for extra storage are conveniently located next to the kitchen. The cozy living room welcomes you to relax and enjoy a gathering with your loved ones. Continue from the living room to the formal dining room with a tray ceiling and plenty of natural light coming from the french doors leading to the back porch. On the second floor, you will find the private owner's suite with an ensuite bathroom which offers a tiled shower and rainfall showerhead. Three additional bedrooms and a full guest bathroom complete the top floor. The fenced-in backyard offers privacy and the large back patio is perfect for outdoor gatherings. The property includes an additional garage/workshop for extra storage or parking. The property is conveniently located to Camp Lejeune, shopping and schools. Schedule your showing today!
Location
State NC
County Onslow
Community Brynn Marr
Zoning RSF-7
Direction From Hwy 24, take Western BLVD to Brynn Marr, turn right. Turn left onto Oakwood Ave and the property will be on the right.
Rooms
Other Rooms Second Garage, Workshop
Basement Crawl Space
Primary Bedroom Level Non Primary Living Area
Interior
Interior Features Tray Ceiling(s)
Heating Heat Pump, Electric
Fireplaces Type None
Fireplace No
Laundry Hookup - Dryer, Washer Hookup
Exterior
Garage Attached, Detached, Additional Parking, Detached Garage Spaces, Off Street
Garage Spaces 3.0
Waterfront No
Roof Type Shingle
Porch Patio, Porch
Parking Type Attached, Detached, Additional Parking, Detached Garage Spaces, Off Street
Building
Story 2
Sewer Municipal Sewer
Water Municipal Water
New Construction No
Schools
Elementary Schools Bell Fork
Middle Schools Jacksonville Commons
High Schools Northside
Others
Tax ID 352a-196
Acceptable Financing Cash, Conventional, FHA, VA Loan
Listing Terms Cash, Conventional, FHA, VA Loan
Special Listing Condition None
Read Less Info
Want to know what your home might be worth? Contact us for a FREE valuation!

Our team is ready to help you sell your home for the highest possible price ASAP








