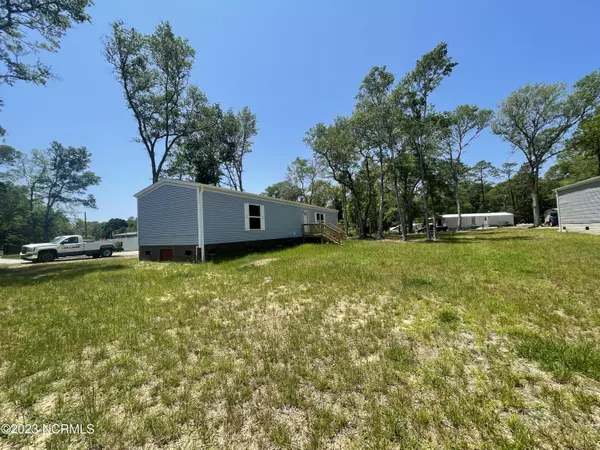$194,900
$205,900
5.3%For more information regarding the value of a property, please contact us for a free consultation.
3 Beds
2 Baths
1,036 SqFt
SOLD DATE : 06/29/2023
Key Details
Sold Price $194,900
Property Type Manufactured Home
Sub Type Manufactured Home
Listing Status Sold
Purchase Type For Sale
Square Footage 1,036 sqft
Price per Sqft $188
Subdivision Whispering Heights
MLS Listing ID 100384438
Sold Date 06/29/23
Style Wood Frame
Bedrooms 3
Full Baths 2
HOA Y/N No
Originating Board North Carolina Regional MLS
Year Built 2022
Annual Tax Amount $162
Lot Size 0.440 Acres
Acres 0.44
Lot Dimensions 76'X264'X79'X266'
Property Description
New 3 Bedrooms and 2 Full Bathrooms on a .44 Acre lot! Built on concrete footers with brick-and-mortar underpinning. Includes a gravel driveway with 2 concrete parking spaces and sidewalk from parking area to home, a 10' x 14' Treated wood deck at the entrance of the home, and white Seamless Gutters! Inside you will find stainless-steel kitchen appliances with side-by-side fridge/freezer, built in microwave, dishwasher and smooth top range/oven, built in entertainment center in the living room and the Owners Bath includes a soaking tub, large walk-in shower, and double vanity sinks! Situated in cozy Whispering Heights only 7 miles to restaurants and shopping in the town of Shallotte and 3.5 miles to the sands of Holden Beach.
Location
State NC
County Brunswick
Community Whispering Heights
Zoning CO-R-6000
Direction Head southeast on NC-130 E, turn right onto Seashore Rd SW, turn left onto Penny St SW, property located on the left.
Location Details Mainland
Rooms
Basement Crawl Space, None
Interior
Interior Features Walk-in Shower, Eat-in Kitchen, Walk-In Closet(s)
Heating Heat Pump, Electric
Cooling Central Air
Flooring Vinyl
Fireplaces Type None
Fireplace No
Appliance Freezer, Stove/Oven - Electric, Refrigerator, Microwave - Built-In, Ice Maker, Dishwasher
Laundry Hookup - Dryer, In Hall, Washer Hookup
Exterior
Garage Gravel, Concrete
Pool None
Waterfront No
Waterfront Description None
Roof Type Shingle
Porch Deck
Parking Type Gravel, Concrete
Building
Story 1
Entry Level One
Foundation Brick/Mortar, Permanent
Sewer Septic On Site
Water Municipal Water
New Construction No
Others
Tax ID 231kc04024
Acceptable Financing Cash, Conventional, FHA, USDA Loan, VA Loan
Listing Terms Cash, Conventional, FHA, USDA Loan, VA Loan
Special Listing Condition None
Read Less Info
Want to know what your home might be worth? Contact us for a FREE valuation!

Our team is ready to help you sell your home for the highest possible price ASAP








