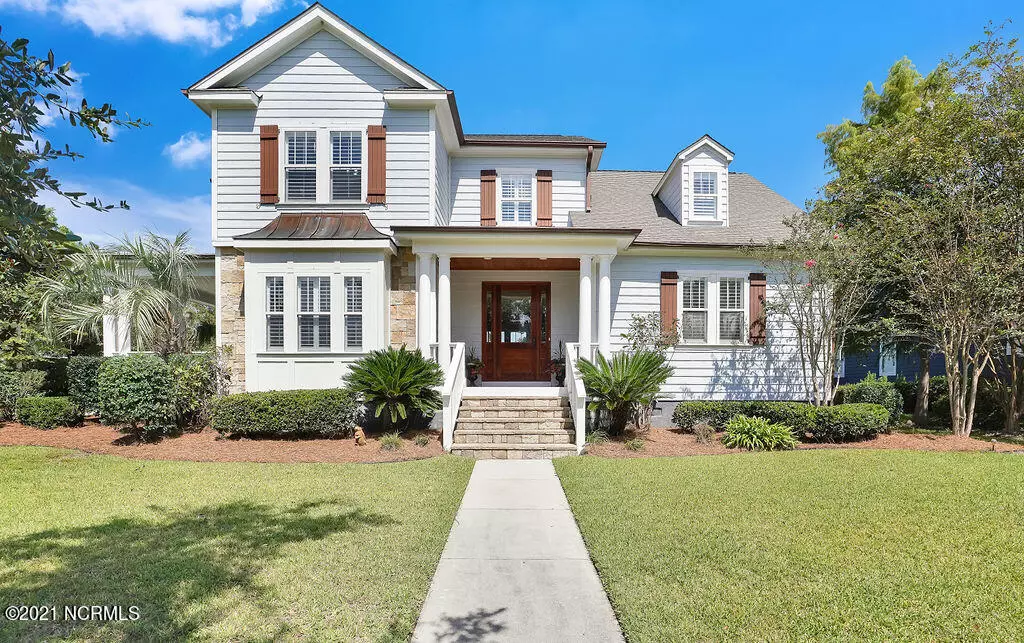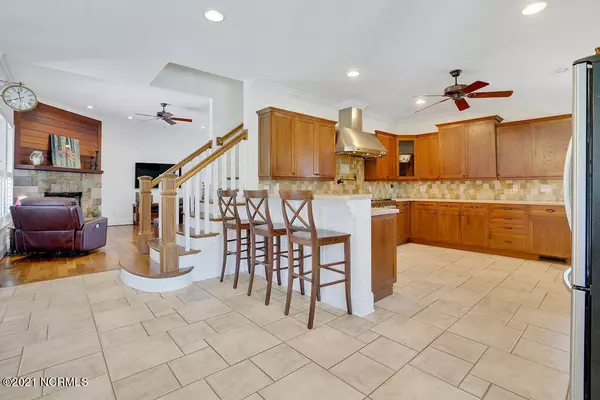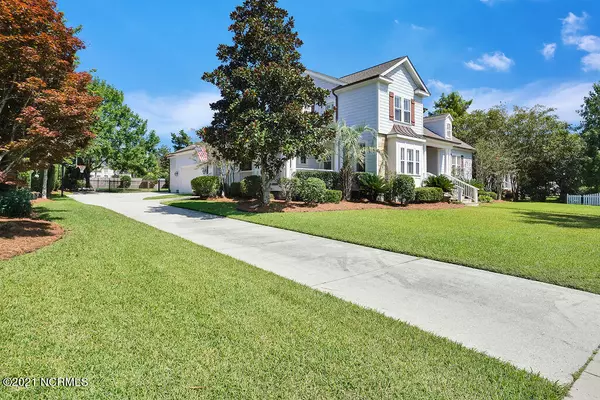$800,000
$838,000
4.5%For more information regarding the value of a property, please contact us for a free consultation.
5 Beds
5 Baths
3,440 SqFt
SOLD DATE : 06/30/2023
Key Details
Sold Price $800,000
Property Type Single Family Home
Sub Type Single Family Residence
Listing Status Sold
Purchase Type For Sale
Square Footage 3,440 sqft
Price per Sqft $232
Subdivision Covil Estates
MLS Listing ID 100360837
Sold Date 06/30/23
Style Wood Frame
Bedrooms 5
Full Baths 3
Half Baths 2
HOA Fees $1,308
HOA Y/N Yes
Originating Board North Carolina Regional MLS
Year Built 2001
Annual Tax Amount $2,790
Lot Size 0.403 Acres
Acres 0.4
Lot Dimensions 114 x 170 x 80 x 170
Property Description
Custom Craftsman-style home featuring 3,440 sf, 5 bedrooms, 3.5 baths, in desirable Vantage Point at Covil Estates. The traditional solid wood front door invites you into the gracious foyer where you are immediately greeted with gleaming hardwoods. As you move through the house you will enter a cozy living room with gas log fireplace, and expansive views of the veranda and landscaped backyard. The living room opens to a casual dining area trimmed finished in board and batten trim. This area is adjacent to the kitchen and accessed by our favorite feature - the charming side porch. With its solid wood door and stained-glass detail this entry adds tremendous character and creates convenient access to the heart of the home. Even the most discerning cook will love this spacious kitchen with a commercial style 8 burner gas stove with double oven, convenient pot filler, and stainless-steel infrared range hood, plus a new dishwasher and microwave. Shaker style oak cabinets with a built-in pantry provides an abundance of storage space, and sunny kitchen windows brings in the natural light. There is plenty of prep space and a raised bar that lets the chef be part of the conversation. You will love hosting Sunday dinner or special holidays in this great kitchen area perfect for casual dining with friends and family. Need a formal dining area? To the left of the foyer is a dining room with French doors that is also well suited for an office or flex space. To the right of the foyer, you will find the owner's suite with gorgeous knotty pine floors, complete with en suite bathroom. Enjoy double sinks, a large, spa-like roman shower with body jets and tile bench and huge walk-in closet. There is also a convenient half bath on the main floor for guests. Upstairs you will find 4 spacious bedrooms featuring details including hardwood floors, shiplap, window seats. One bedroom is oversized and has a huge walk-in closet. This space is ideal for a bonus room or flex space. There are 2 full baths on this floor, one is Jack & Jill style offering additional vanity. One bedroom on this floor features a private bath. A full-size laundry room with counter space complete the second floor. Outside you will love the covered veranda and oversized teak deck. The yard is fenced and offers mature landscape. Certainly, large enough to add a pool if desired and there is already an outdoor shower. A coveted 3 car garage can easily store cars, jet skis, golf carts and beach toys! Additional features of this home include plantation shutters, an encapsulated crawl space and dehumidifier, and a new hot water heater. Great community amenities include a clubhouse, pool, tennis/pickleball, basketball and playground. This is a premier location, just minutes to the best shopping, dining and entertainment and Wrightsville Beach. No City Taxes and a One Year Home Warranty Included.
Location
State NC
County New Hanover
Community Covil Estates
Zoning R-15
Direction Heading N on Market St, take a right on Gordon Rd, Take a right on Military Cutoff Rd. Take a left on Covil Farm Rd. Take a right on Fisherman Creek Dr. 7309 Fisherman Creek Dr will be on your left.
Rooms
Other Rooms Shower
Basement Crawl Space
Primary Bedroom Level Primary Living Area
Interior
Interior Features Solid Surface, Master Downstairs, 9Ft+ Ceilings, Tray Ceiling(s), Ceiling Fan(s), Walk-in Shower, Walk-In Closet(s)
Heating Fireplace(s), Electric
Cooling Central Air, Zoned
Flooring Carpet, Tile, Wood
Fireplaces Type Gas Log
Fireplace Yes
Window Features Blinds
Appliance Microwave - Built-In
Laundry Inside
Exterior
Exterior Feature Outdoor Shower
Garage Concrete, Garage Door Opener
Garage Spaces 3.0
Waterfront No
Roof Type Architectural Shingle, Metal
Porch Covered, Patio, Porch
Parking Type Concrete, Garage Door Opener
Building
Lot Description Open Lot
Story 2
Sewer Municipal Sewer
Water Municipal Water
Structure Type Outdoor Shower
New Construction No
Schools
Elementary Schools Blair
Middle Schools Noble
High Schools Laney
Others
HOA Fee Include Maint - Comm Areas
Tax ID R04417-009-003-000
Acceptable Financing Cash, Conventional, VA Loan
Listing Terms Cash, Conventional, VA Loan
Special Listing Condition None
Read Less Info
Want to know what your home might be worth? Contact us for a FREE valuation!

Our team is ready to help you sell your home for the highest possible price ASAP








