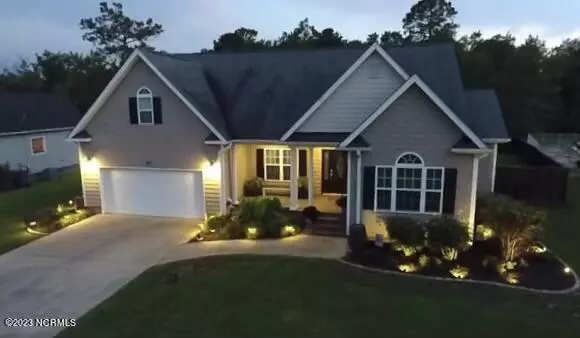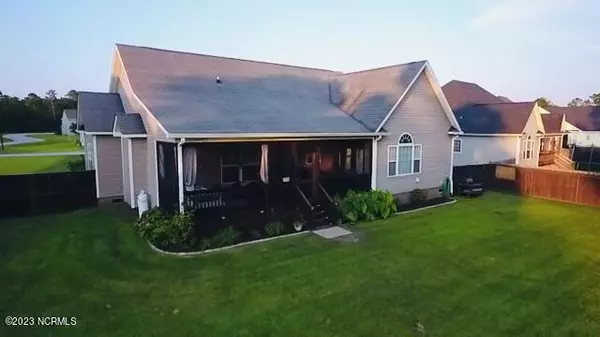$324,900
$324,900
For more information regarding the value of a property, please contact us for a free consultation.
3 Beds
2 Baths
1,850 SqFt
SOLD DATE : 06/30/2023
Key Details
Sold Price $324,900
Property Type Single Family Home
Sub Type Single Family Residence
Listing Status Sold
Purchase Type For Sale
Square Footage 1,850 sqft
Price per Sqft $175
Subdivision Southwest Plantation
MLS Listing ID 100385537
Sold Date 06/30/23
Style Wood Frame
Bedrooms 3
Full Baths 2
HOA Fees $936
HOA Y/N Yes
Originating Board North Carolina Regional MLS
Year Built 2008
Annual Tax Amount $1,538
Lot Size 0.340 Acres
Acres 0.34
Lot Dimensions Irregular
Property Description
Welcome to your dream home in the beautiful Southwest Plantation! This stunning 3 bedroom plus bonus and 2 bath home boasts a spacious and open floor plan with vaulted ceilings in the living room. The split bedroom layout provides privacy and comfort for all.
This home has been updated with all the modern amenities you could ask for, including a screened-in porch perfect for enjoying the beautiful Carolina weather, granite countertops, custom shelves in the garage, a fenced-in backyard, and an in-ground sprinkler system.
Located in the scenic Southwest Plantation, this home is surrounded by the Bear Trail Golf Course, providing breathtaking views and endless opportunities for outdoor recreation. Take advantage of the walking trails and community pool, perfect for staying active and enjoying the company of friends and family.
Don't miss out on the opportunity to make this stunning home yours! Schedule your showing today and experience the best of Carolina living.
****Professional Photos Coming Soon
Location
State NC
County Onslow
Community Southwest Plantation
Zoning R-10
Direction Highway 53 to Harris Creek turn left, make right onto Nelson Park, right into Southwest Plantation, left into Wedgefield Circle, home is on left.
Location Details Mainland
Rooms
Basement Crawl Space, None
Primary Bedroom Level Primary Living Area
Interior
Interior Features Master Downstairs, Ceiling Fan(s)
Heating Electric, Heat Pump
Cooling Central Air
Flooring Carpet, Tile, Wood
Appliance Stove/Oven - Electric, Refrigerator, Dishwasher, Cooktop - Electric
Exterior
Exterior Feature Irrigation System
Garage See Remarks
Garage Spaces 2.0
Pool See Remarks
Waterfront No
Waterfront Description None
View See Remarks
Roof Type Shingle
Accessibility None
Porch Covered, Deck, Porch, Screened
Parking Type See Remarks
Building
Story 2
Entry Level One and One Half
Sewer Community Sewer
Structure Type Irrigation System
New Construction No
Others
Tax ID 311b-20
Acceptable Financing Cash, Conventional, FHA, USDA Loan, VA Loan
Listing Terms Cash, Conventional, FHA, USDA Loan, VA Loan
Special Listing Condition None
Read Less Info
Want to know what your home might be worth? Contact us for a FREE valuation!

Our team is ready to help you sell your home for the highest possible price ASAP






