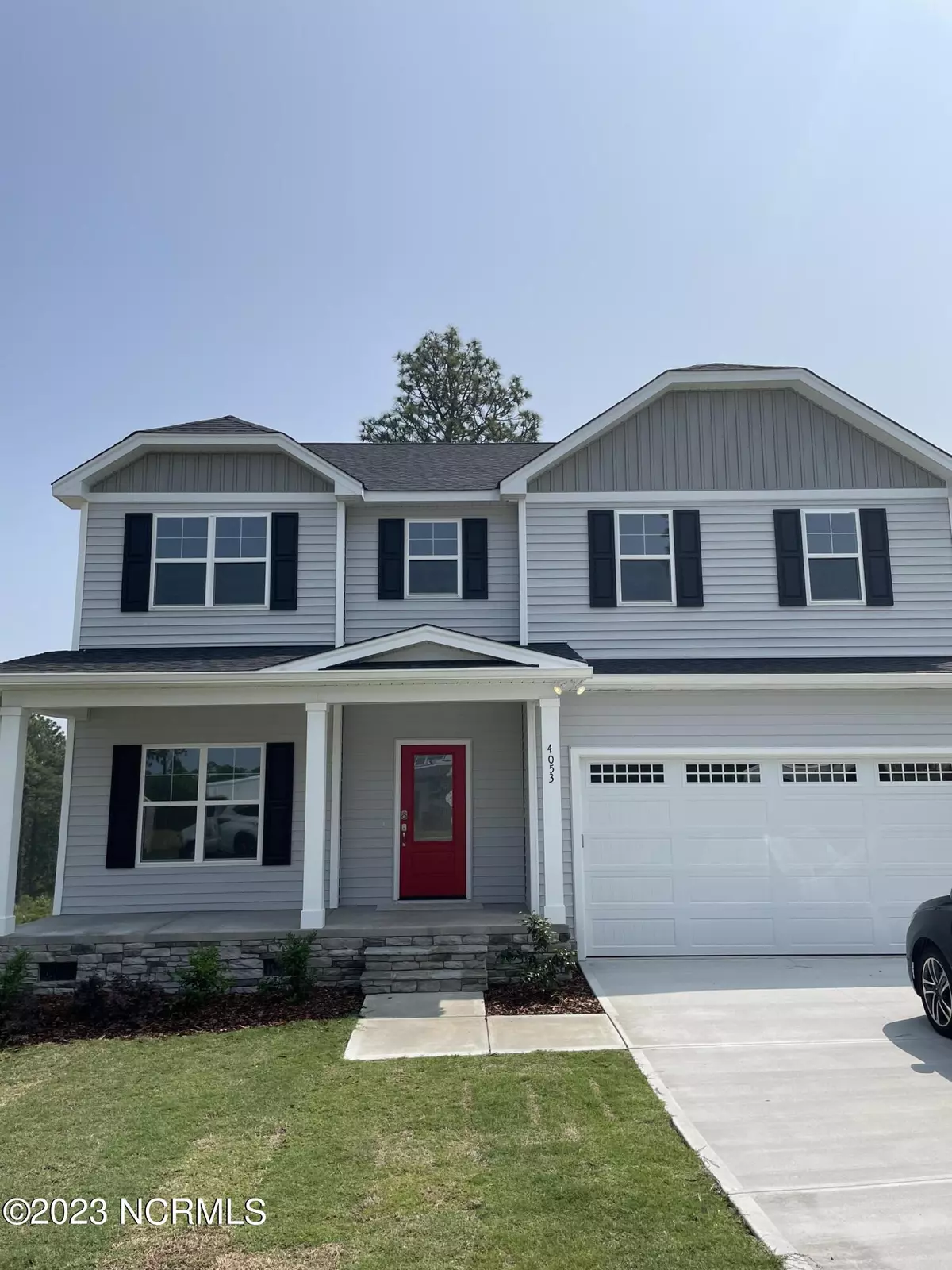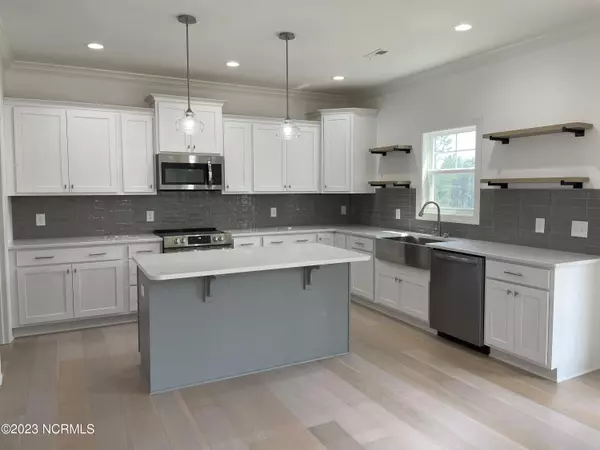$439,000
$439,000
For more information regarding the value of a property, please contact us for a free consultation.
4 Beds
4 Baths
2,496 SqFt
SOLD DATE : 06/30/2023
Key Details
Sold Price $439,000
Property Type Single Family Home
Sub Type Single Family Residence
Listing Status Sold
Purchase Type For Sale
Square Footage 2,496 sqft
Price per Sqft $175
Subdivision Gretchen Pines
MLS Listing ID 100379048
Sold Date 06/30/23
Style Wood Frame
Bedrooms 4
Full Baths 4
HOA Fees $600
HOA Y/N Yes
Originating Board North Carolina Regional MLS
Year Built 2023
Lot Size 0.545 Acres
Acres 0.55
Lot Dimensions 100x237x100x237
Property Description
Builder offering a $3,000 CREDIT to buyers to use of their choice!! New construction in gated community Gretchen Pines! Discover Homes does it again with this 4 bedroom, 4 bath home. It is full of character and design. On the first floor you'll find open living spaces, lots of natural light and 9ft ceilings. There is an office with glass doors off the foyer upon entering the home. The kitchen, dining and living room is open - perfect for entertaining. The kitchen features energy star stainless steel appliances, white shaker cabinets with a large gray accent island, soft close drawers, hidden trash drawer, floating shelves, stainless steel farmhouse style sink, quartz countertops, modern tile backsplash and a spacious walk-in pantry. The living room features a large ceiling fan, accent wall with electric fireplace. Drop zone area off the garage entrance. Full bath downstairs. Beautiful and upgraded LVP throughout the downstairs. Recessed lighting through the home. Upstairs you'll find the Owner's suite, 3 guest bedrooms, 3 full bathrooms and the laundry room. The owner's suite is very spacious and the ensuite bath has a huge, spa like walk in shower. Large walk in closet with lots of storage and connects to the laundry room for convenience. One of the other bedrooms upstairs features an ensuite as well!
The other two bedrooms share a full bath from the hallway. The covered back porch extends to a deck which makes it perfect for grilling and outdoor entertaining. Over half acre lot! HIGH SPEED FIBER INTERNET is available in Gretchen Pines. Quick drive to Pinehurst, Southern Pines and Fort Bragg. Estimated to be complete end of May.
Location
State NC
County Moore
Community Gretchen Pines
Zoning RA-20
Direction From Carthage Road, turn right into Gretchen Pines onto Gretchen Road. Take the second left onto Silver Lane. House is about 1/2 mile down on the left.
Rooms
Basement Crawl Space
Primary Bedroom Level Non Primary Living Area
Interior
Interior Features Kitchen Island, 9Ft+ Ceilings, Ceiling Fan(s), Pantry, Walk-in Shower, Walk-In Closet(s)
Heating Electric, Heat Pump
Cooling Central Air
Flooring LVT/LVP, Carpet, Tile
Appliance Microwave - Built-In
Laundry Inside
Exterior
Garage Garage Door Opener, Paved
Garage Spaces 2.0
Waterfront No
Roof Type Composition
Porch Covered, Deck, Porch
Parking Type Garage Door Opener, Paved
Building
Story 2
Foundation Block
Sewer Septic On Site
New Construction Yes
Schools
Elementary Schools West End Elementary
Middle Schools West Pine Middle
High Schools Pinecrest High
Others
HOA Fee Include Maint - Comm Areas
Tax ID 20220163
Acceptable Financing Cash, Conventional, VA Loan
Listing Terms Cash, Conventional, VA Loan
Special Listing Condition None
Read Less Info
Want to know what your home might be worth? Contact us for a FREE valuation!

Our team is ready to help you sell your home for the highest possible price ASAP








