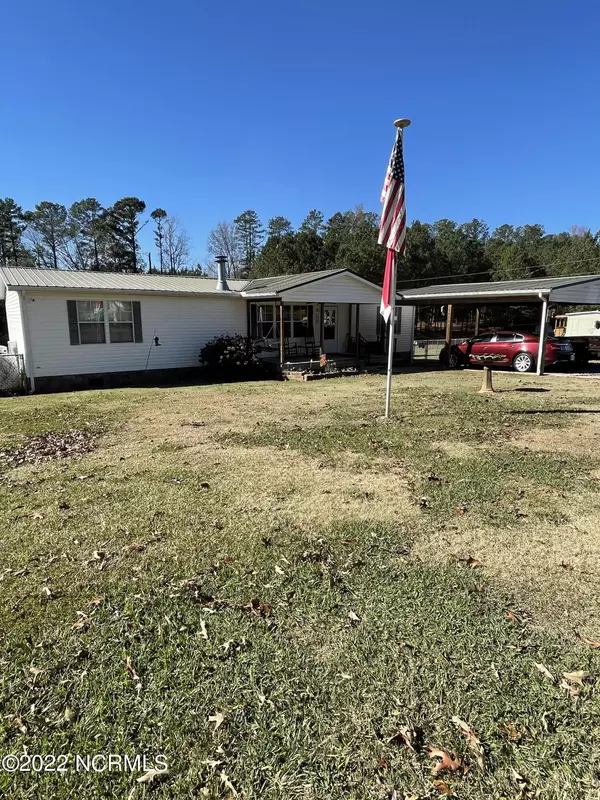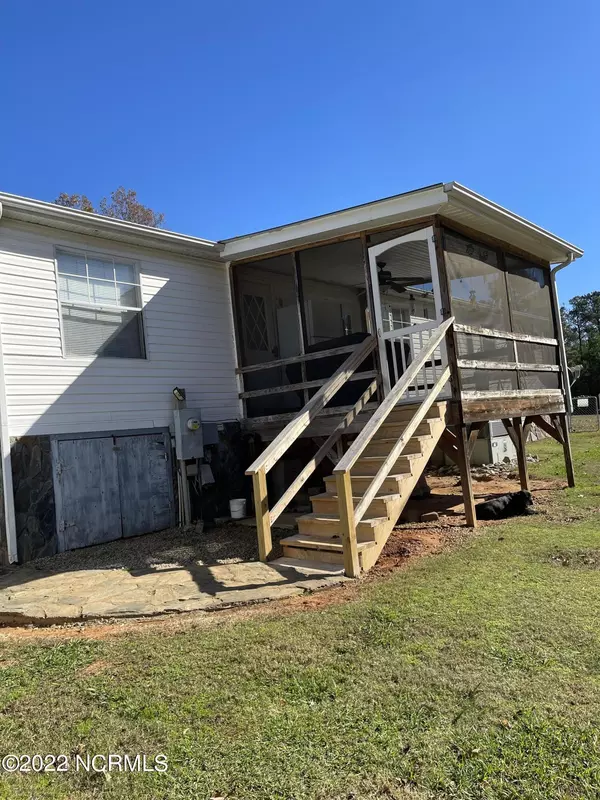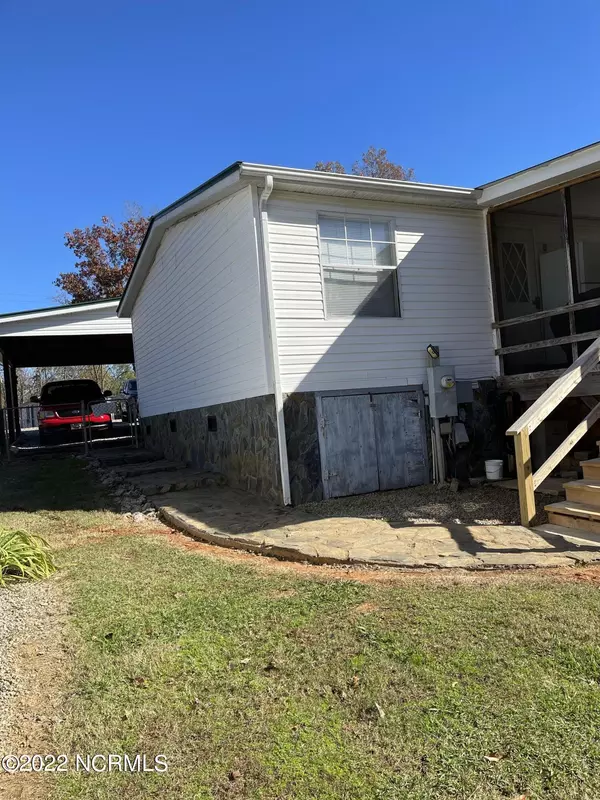$159,900
$159,900
For more information regarding the value of a property, please contact us for a free consultation.
3 Beds
2 Baths
1,528 SqFt
SOLD DATE : 06/30/2023
Key Details
Sold Price $159,900
Property Type Manufactured Home
Sub Type Manufactured Home
Listing Status Sold
Purchase Type For Sale
Square Footage 1,528 sqft
Price per Sqft $104
Subdivision Not In Subdivision
MLS Listing ID 100360375
Sold Date 06/30/23
Style Steel Frame
Bedrooms 3
Full Baths 2
HOA Y/N No
Originating Board North Carolina Regional MLS
Year Built 1998
Annual Tax Amount $444
Lot Size 1.750 Acres
Acres 1.75
Lot Dimensions 148 X 362 X 156 X 322 / 302 X 213 X 322 X 196
Property Description
NOW AVAILABLE~~~~ NEW ON THE MARKET!!!! This Adorable Double wide has a lot to offer. Cozy Living room with Propane gas logs fireplace and a eat in kitchen with middle island with sink. Master bedroom has a bonus room / nursery / computer room or a huge closet or what ever you wish it to be attached to the master bedroom with nice master bath. Carpet and laminate thru out home and extras. Home is in excellent condition on a dead in quiet road with fenced in back yard with a front porch and back porch too. Double carport. Call today to take a look at this beauty.
Location
State NC
County Richmond
Community Not In Subdivision
Zoning R
Direction On 74 West Turn on to Yates Road on the left in front of Moss Brothers. At stop sigh, Take a right onto mill road. Then take a left onto Galestown rd. travel about 1/2 mile and take a left onto lake road home is on the right look for sign
Rooms
Other Rooms Kennel/Dog Run, Storage
Basement None
Primary Bedroom Level Primary Living Area
Interior
Interior Features Kitchen Island, Pantry, Walk-in Shower, Walk-In Closet(s)
Heating Electric, Heat Pump
Cooling Central Air
Flooring Carpet, Laminate
Window Features Thermal Windows
Laundry Inside
Exterior
Exterior Feature Gas Logs
Garage Gravel, Detached Carport Spaces
Carport Spaces 2
Pool None
Utilities Available Water Connected
Waterfront No
Waterfront Description None
Roof Type Metal
Accessibility None
Porch Covered, Deck, Porch
Parking Type Gravel, Detached Carport Spaces
Building
Lot Description See Remarks
Story 1
Foundation See Remarks
Sewer Septic On Site
Water Municipal Water
Structure Type Gas Logs
New Construction No
Schools
Elementary Schools Washington Street Elementary
Middle Schools Rockingham Middle
High Schools Richmond Senior High
Others
Tax ID 745304911970,745304913813
Acceptable Financing Cash, Conventional, FHA, USDA Loan, VA Loan
Listing Terms Cash, Conventional, FHA, USDA Loan, VA Loan
Special Listing Condition None
Read Less Info
Want to know what your home might be worth? Contact us for a FREE valuation!

Our team is ready to help you sell your home for the highest possible price ASAP








