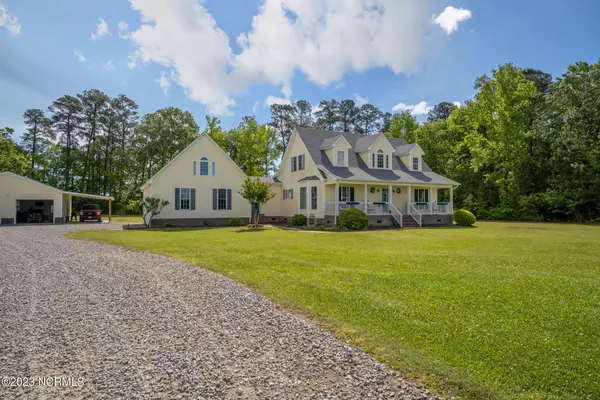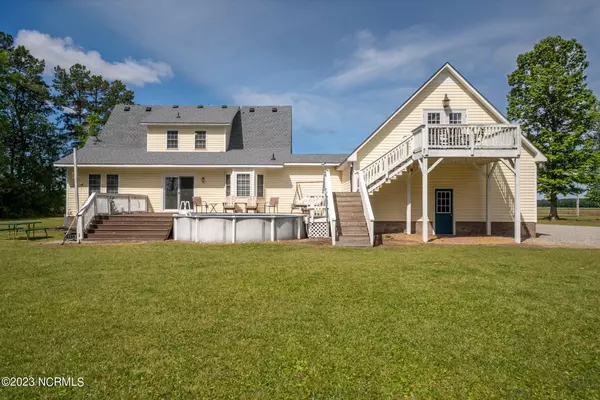$475,000
$475,000
For more information regarding the value of a property, please contact us for a free consultation.
3 Beds
3 Baths
2,680 SqFt
SOLD DATE : 06/30/2023
Key Details
Sold Price $475,000
Property Type Single Family Home
Sub Type Single Family Residence
Listing Status Sold
Purchase Type For Sale
Square Footage 2,680 sqft
Price per Sqft $177
MLS Listing ID 100383063
Sold Date 06/30/23
Style Wood Frame
Bedrooms 3
Full Baths 2
Half Baths 1
HOA Y/N No
Originating Board North Carolina Regional MLS
Year Built 2005
Annual Tax Amount $2,008
Lot Size 4.900 Acres
Acres 4.9
Lot Dimensions 444.68x441.88-see survey 4.90 Acres
Property Description
Country Living at its BEST with 4 plus acres (cleared & wooded) riding trails, pond, above ground pool with deck , horseshoe pits & a treehouse. 2 Car Attached - PLUS a NEW 2 Car detached garage w/lien 2, a mini split, Epoxy Floor,& Generator outlet. Master Bedroom downstairs w/sliding barn door, walk-in closet, jetted tub & walk-in shower. Living Room w/gas logs & hardwood floors. Kitchen has all stainless steel Samsung Appliances, breakfast nook & separate Dining Room. (2) additional Bedrooms upstairs, Full Bath & a FLEX room!
The FROG you will love.. mini split, walk-out deck, a bar with cabinets.
Schedule Your Appointment Today!!
Location
State NC
County Perquimans
Zoning R-15
Direction Hwy 17 South Hertford, Right on Wynne Fork Rd, Left on Cedar Stretch, Left on Center Hill, Right on Beech Springs Home on your right.,
Rooms
Other Rooms Second Garage, Shed(s)
Basement Crawl Space, None
Primary Bedroom Level Primary Living Area
Interior
Interior Features Workshop, Generator Plug, Ceiling Fan(s), Walk-in Shower, Eat-in Kitchen, Walk-In Closet(s)
Heating Heat Pump, Electric, Propane
Cooling Central Air
Flooring Carpet, Tile, Wood
Fireplaces Type None, Gas Log
Fireplace No
Window Features Blinds
Laundry Hookup - Dryer, In Hall, Washer Hookup
Exterior
Exterior Feature Gas Logs
Garage Attached, Detached, Detached Carport Spaces, Detached Garage Spaces
Garage Spaces 4.0
Carport Spaces 2
Waterfront No
Waterfront Description None
Roof Type Architectural Shingle
Porch Open, Covered, Deck, Porch
Parking Type Attached, Detached, Detached Carport Spaces, Detached Garage Spaces
Building
Lot Description Horse Farm, Level, Corner Lot, Open Lot, Wooded
Story 2
Foundation Brick/Mortar
Sewer Septic On Site
Structure Type Gas Logs
New Construction No
Schools
Elementary Schools Perquimans Central/Hertford Grammar
Middle Schools Perquimans Middle
High Schools Perquimans High
Others
Tax ID 3-0038-00132c
Acceptable Financing Cash, Conventional, FHA, VA Loan
Listing Terms Cash, Conventional, FHA, VA Loan
Special Listing Condition None
Read Less Info
Want to know what your home might be worth? Contact us for a FREE valuation!

Our team is ready to help you sell your home for the highest possible price ASAP








