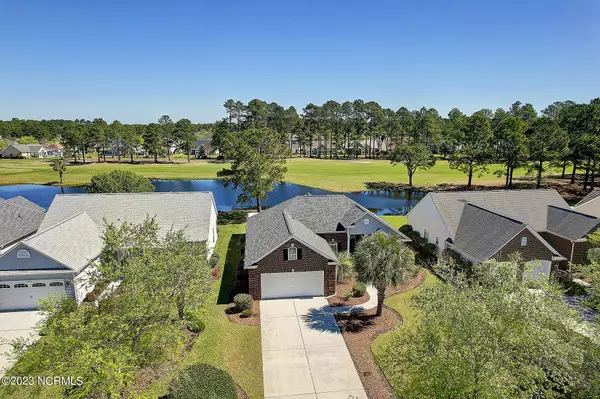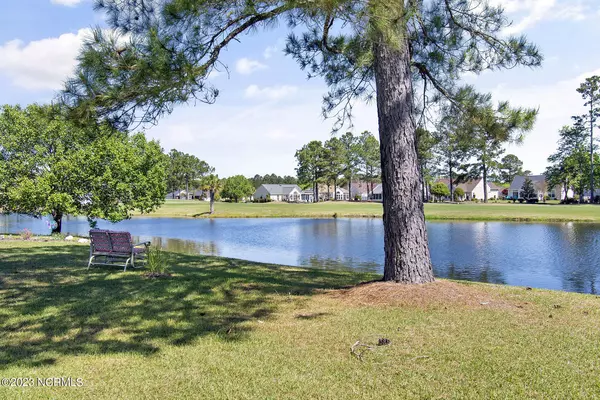$387,000
$399,900
3.2%For more information regarding the value of a property, please contact us for a free consultation.
3 Beds
2 Baths
1,656 SqFt
SOLD DATE : 06/30/2023
Key Details
Sold Price $387,000
Property Type Single Family Home
Sub Type Single Family Residence
Listing Status Sold
Purchase Type For Sale
Square Footage 1,656 sqft
Price per Sqft $233
Subdivision Sandpiper Bay
MLS Listing ID 100378786
Sold Date 06/30/23
Style Wood Frame
Bedrooms 3
Full Baths 2
HOA Fees $840
HOA Y/N Yes
Originating Board North Carolina Regional MLS
Year Built 2001
Lot Size 8,973 Sqft
Acres 0.21
Lot Dimensions 62X141X62X148
Property Description
Primo location offers a wide-open vista of a large pond, with a fairway beyond in the ever-popular neighborhood of Sandpiper Bay! Single level, split floor plan has undergone several updates and upgrades in recent years including a complete kitchen remodel including new appliances, granite counters and new cabinets, and the addition of an EZ Breeze 3-season sunroom room with stamped concrete. All interior flooring was redone with laminate except the baths (no carpeting!), the roof was replaced in 2020, and the heat pump replaced in 2016. Stylish interior will please most buyers and the views of water and golf are to die for! All appliances will convey and there is a credit available for a home warranty of buyer's choice. Convenient mainland Sunset Beach location is close to shopping, area beaches, and dining, not to mention plenty of golf courses! Excellent amenities include clubhouse, pool, tennis, and pickleball, all within a short distance of sun and surf! Home listings in this neighborhood don't last long, don't wait to see it!
Location
State NC
County Brunswick
Community Sandpiper Bay
Zoning SB-MR3
Direction Georgetown Road to Sandpiper Bay Entrance. Follow Sandpiper Bay Drive back until you reach the stop sign at a ''T''. Turn left. Continue until you reach the first stop sign, turn left on Dunbar. The house will be on the right.
Rooms
Basement None
Primary Bedroom Level Primary Living Area
Interior
Interior Features Foyer, Mud Room, Master Downstairs, 9Ft+ Ceilings, Tray Ceiling(s), Vaulted Ceiling(s), Ceiling Fan(s), Pantry, Eat-in Kitchen, Walk-In Closet(s)
Heating Heat Pump, Electric
Flooring Laminate, Vinyl
Fireplaces Type None
Fireplace No
Window Features Thermal Windows, Blinds
Appliance Microwave - Built-In
Laundry Hookup - Dryer, Washer Hookup, Inside
Exterior
Exterior Feature Irrigation System
Garage Concrete, Garage Door Opener, Paved
Garage Spaces 2.0
Waterfront No
Waterfront Description None
View Pond, Water
Roof Type Shingle
Porch Enclosed, Porch
Parking Type Concrete, Garage Door Opener, Paved
Building
Lot Description Level, Open Lot
Story 1
Foundation Slab
Sewer Community Sewer
Water Municipal Water
Structure Type Irrigation System
New Construction No
Schools
Elementary Schools Jessie Mae Monroe
Middle Schools Shallotte
High Schools West Brunswick
Others
HOA Fee Include Maint - Comm Areas
Tax ID 227ia040
Acceptable Financing Cash, Conventional
Listing Terms Cash, Conventional
Special Listing Condition None
Read Less Info
Want to know what your home might be worth? Contact us for a FREE valuation!

Our team is ready to help you sell your home for the highest possible price ASAP








