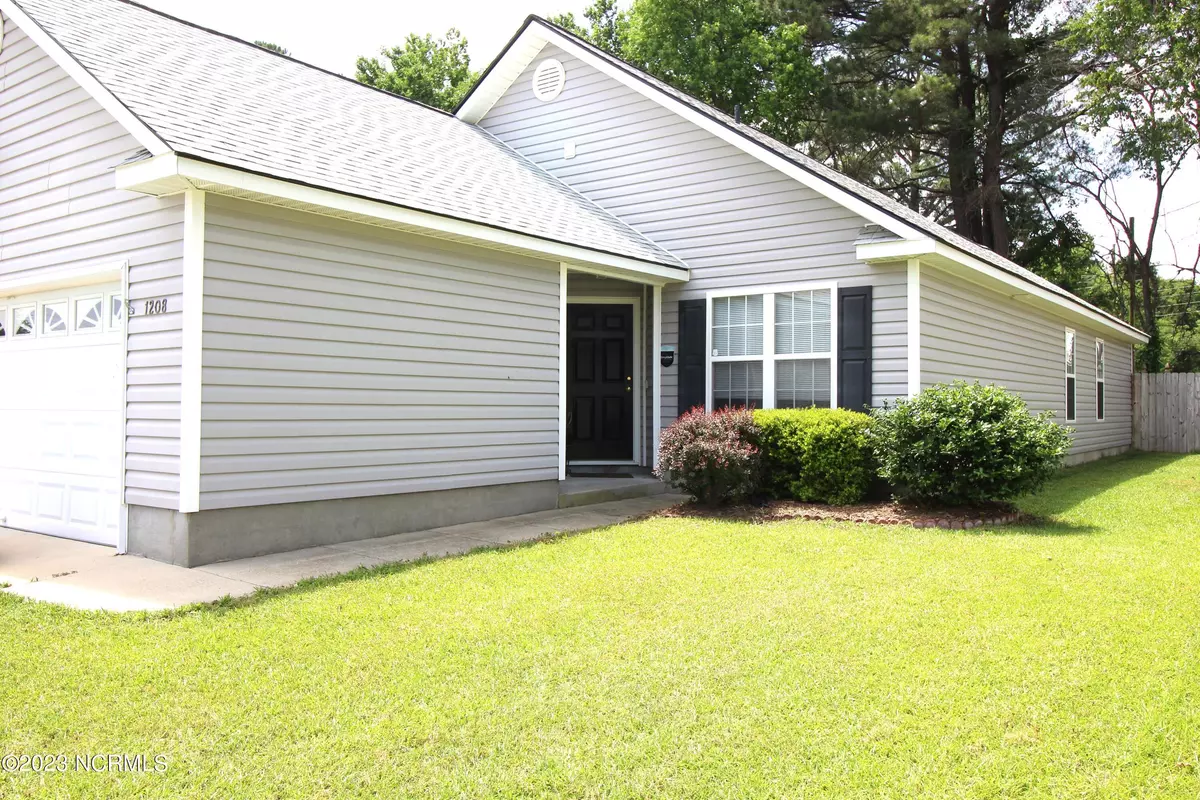$229,000
$220,000
4.1%For more information regarding the value of a property, please contact us for a free consultation.
3 Beds
2 Baths
1,414 SqFt
SOLD DATE : 06/30/2023
Key Details
Sold Price $229,000
Property Type Single Family Home
Sub Type Single Family Residence
Listing Status Sold
Purchase Type For Sale
Square Footage 1,414 sqft
Price per Sqft $161
Subdivision Wyngate
MLS Listing ID 100385631
Sold Date 06/30/23
Style Wood Frame
Bedrooms 3
Full Baths 2
HOA Fees $160
HOA Y/N Yes
Originating Board North Carolina Regional MLS
Year Built 2004
Annual Tax Amount $1,698
Lot Size 6,098 Sqft
Acres 0.14
Lot Dimensions 52'x110'
Property Description
Close access to Hospital, VA services, roads in/out & around the area. Lovely, move-in ready home - Neutral decor, LVP for main living areas, & HVAC in 2019, Roof 2022, Water Heater 2023 & so much more! Primary Bedroom has ensuite bath, Bedroom 2 has direct access to hall bath, & Bedroom 3, currently home office has access to same bath from hallway, Unique placement of front door offers a foyer & room to add storage if you would like. Double car w/direct access into kitchen, makes loading & unloading very convenient!
Patio off the living room accommodates space for seating & grilling. Closing date may need to be closer to 7th of July. Call for your tour today.
Location
State NC
County Pitt
Community Wyngate
Zoning 01-/SFR patiohm
Direction Wyngate is located off MacGregor Downs Road Between Arlington Blvd and at B's BarBeQue Road end of MacGregor Downs on right/east side of road.
Rooms
Basement None
Primary Bedroom Level Primary Living Area
Interior
Interior Features Foyer, Master Downstairs, 9Ft+ Ceilings, Vaulted Ceiling(s), Pantry, Walk-in Shower
Heating Heat Pump, Fireplace(s), Electric, Forced Air, Propane
Cooling Central Air
Flooring LVT/LVP, Carpet, Vinyl
Window Features Thermal Windows, Blinds
Appliance Microwave - Built-In
Laundry Laundry Closet
Exterior
Garage Concrete, Lighted, Off Street, On Site
Garage Spaces 2.0
Waterfront No
Roof Type Composition
Accessibility None
Porch Patio
Parking Type Concrete, Lighted, Off Street, On Site
Building
Story 1
Foundation Slab
Sewer Municipal Sewer
Water Municipal Water
New Construction No
Schools
Elementary Schools Lake Forest Academy
Middle Schools Farmville
High Schools Farmville Central
Others
HOA Fee Include Maint - Comm Areas
Tax ID 67713
Acceptable Financing Cash, Conventional, FHA, VA Loan
Listing Terms Cash, Conventional, FHA, VA Loan
Special Listing Condition None
Read Less Info
Want to know what your home might be worth? Contact us for a FREE valuation!

Our team is ready to help you sell your home for the highest possible price ASAP








