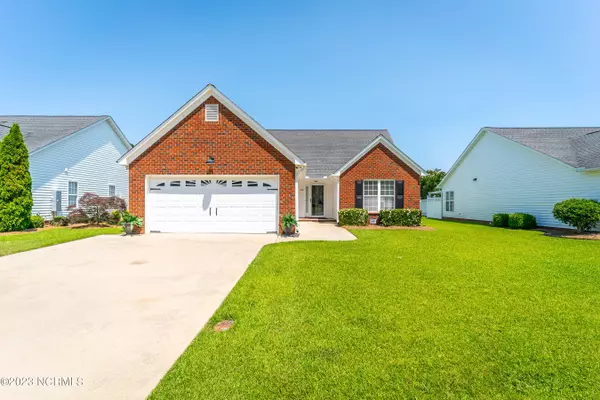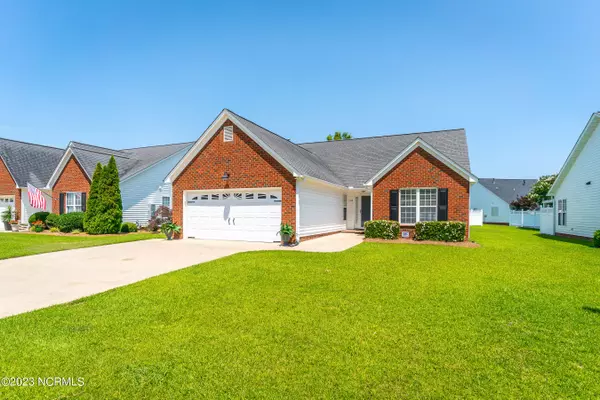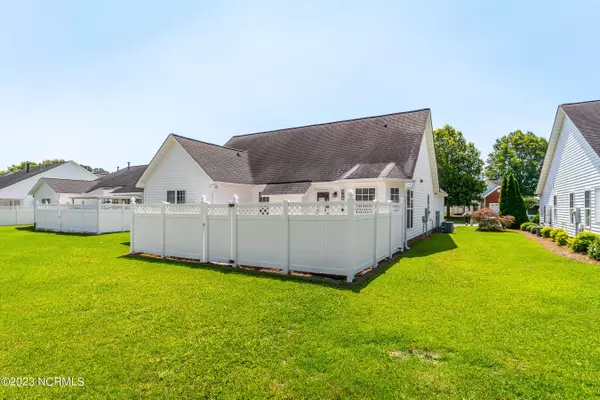$250,000
$250,000
For more information regarding the value of a property, please contact us for a free consultation.
3 Beds
2 Baths
1,404 SqFt
SOLD DATE : 07/03/2023
Key Details
Sold Price $250,000
Property Type Single Family Home
Sub Type Single Family Residence
Listing Status Sold
Purchase Type For Sale
Square Footage 1,404 sqft
Price per Sqft $178
Subdivision Providence Place
MLS Listing ID 100389966
Sold Date 07/03/23
Style Wood Frame
Bedrooms 3
Full Baths 2
HOA Fees $888
HOA Y/N Yes
Originating Board North Carolina Regional MLS
Year Built 2003
Annual Tax Amount $1,866
Lot Size 6,534 Sqft
Acres 0.15
Lot Dimensions 110x60x110x60
Property Description
This charming 3 bed, 2 bathroom home in the highly sought after Providence Place Subdivision, Winterville. The front door brings you into the open concept design. The dining area features a trey ceiling and flows into the high vaulted ceiling living area. You will find three bedrooms include a spacious master suite with a large walk-in closet and an en-suite bathroom with a dual vanity and a walk-in shower. The two additional bedrooms share a full bathroom, providing plenty of space for family or guests. Other features of this lovely home include a separate laundry room, attached two-car garage, fenced in patio and a beautifully landscaped front yard. New LVP flooring, carpet and tankless water heater in 2022. This is the perfect home if you are looking for a single family home with very little upkeep for stress free living.
Location
State NC
County Pitt
Community Providence Place
Zoning R6S
Direction From Memorial drive, Turn right onto Thomas Langston Road, Right into Providence place. Left onto Thayer Drive
Rooms
Primary Bedroom Level Primary Living Area
Interior
Interior Features Master Downstairs, 9Ft+ Ceilings, Tray Ceiling(s), Vaulted Ceiling(s), Ceiling Fan(s), Pantry, Walk-in Shower
Heating Forced Air, Natural Gas
Cooling Central Air
Fireplaces Type Gas Log
Fireplace Yes
Window Features Blinds
Laundry Inside
Exterior
Garage Paved
Garage Spaces 2.0
Utilities Available Natural Gas Connected
Waterfront No
Roof Type Architectural Shingle
Porch Patio
Parking Type Paved
Building
Story 1
Foundation Slab
Sewer Municipal Sewer
Water Municipal Water
New Construction No
Schools
Elementary Schools Ridgewood
Middle Schools A. G. Cox
High Schools South Central
Others
Tax ID 065703
Acceptable Financing Cash, Conventional, FHA, VA Loan
Listing Terms Cash, Conventional, FHA, VA Loan
Special Listing Condition None
Read Less Info
Want to know what your home might be worth? Contact us for a FREE valuation!

Our team is ready to help you sell your home for the highest possible price ASAP








