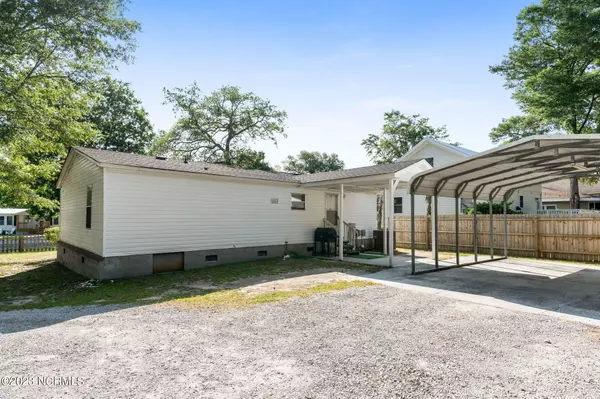$180,000
$190,000
5.3%For more information regarding the value of a property, please contact us for a free consultation.
3 Beds
2 Baths
1,080 SqFt
SOLD DATE : 06/30/2023
Key Details
Sold Price $180,000
Property Type Manufactured Home
Sub Type Manufactured Home
Listing Status Sold
Purchase Type For Sale
Square Footage 1,080 sqft
Price per Sqft $166
Subdivision Ocean Haven
MLS Listing ID 100384113
Sold Date 06/30/23
Style Wood Frame
Bedrooms 3
Full Baths 2
HOA Y/N No
Originating Board North Carolina Regional MLS
Year Built 2003
Annual Tax Amount $604
Lot Size 7,275 Sqft
Acres 0.17
Lot Dimensions 60x207x60
Property Description
Location is the magic word here!!!
This home is located in the Ocean Haven Development and only 800 yards from the ICW!! It is conveniently located close to Ocean Isle Beach bridge, shopping and adventures. This 3-bedroom 2 bath home has a huge living area and great kitchen!!
Enjoy the mornings with coffee on the screened front porch. There is a detached parking cover on concrete with a large storage workshop. Roof was replaced in 2019. The property has the cutest picket fence around front and sides of yard. The possibilities are endless with this property.
With your optional POA you get the Private Boat dock to add to your coastal living!!
Location
State NC
County Brunswick
Community Ocean Haven
Zoning R60
Direction From traffic circle exit onto NC -179 s/nc-904 West Beach Drive SW go 1.7 miles Turn left on Ocean Haven RD SW home will be on the right
Rooms
Other Rooms Shed(s), Workshop
Primary Bedroom Level Primary Living Area
Interior
Interior Features Workshop, Eat-in Kitchen, Walk-In Closet(s)
Heating Heat Pump, Electric
Cooling Central Air
Flooring Carpet, Laminate
Fireplaces Type None
Fireplace No
Window Features Storm Window(s)
Laundry Hookup - Dryer, Washer Hookup
Exterior
Garage Covered, Gravel, Concrete, None
Waterfront No
Waterfront Description Waterfront Comm
Roof Type Architectural Shingle
Porch Covered, Porch, Screened
Parking Type Covered, Gravel, Concrete, None
Building
Story 1
Foundation Permanent
Sewer Septic On Site
Water Municipal Water
New Construction No
Schools
Elementary Schools Jessie Mae Monroe
Middle Schools Shallotte
High Schools West Brunswick
Others
Tax ID 243pq011
Acceptable Financing Cash, Conventional
Listing Terms Cash, Conventional
Special Listing Condition None
Read Less Info
Want to know what your home might be worth? Contact us for a FREE valuation!

Our team is ready to help you sell your home for the highest possible price ASAP








