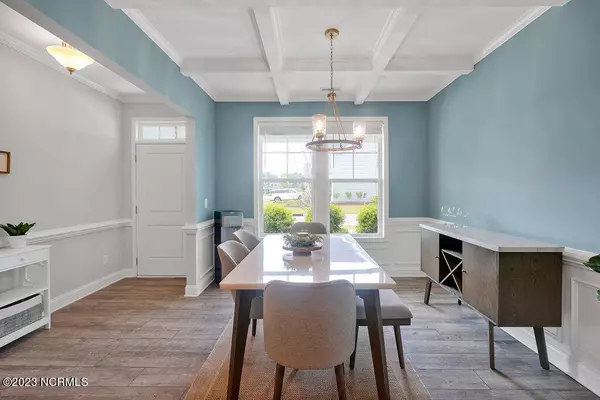$465,000
$465,000
For more information regarding the value of a property, please contact us for a free consultation.
4 Beds
3 Baths
2,445 SqFt
SOLD DATE : 07/05/2023
Key Details
Sold Price $465,000
Property Type Single Family Home
Sub Type Single Family Residence
Listing Status Sold
Purchase Type For Sale
Square Footage 2,445 sqft
Price per Sqft $190
Subdivision Gable Run
MLS Listing ID 100380980
Sold Date 07/05/23
Style Wood Frame
Bedrooms 4
Full Baths 2
Half Baths 1
HOA Fees $660
HOA Y/N Yes
Originating Board North Carolina Regional MLS
Year Built 2016
Annual Tax Amount $1,528
Lot Size 10,803 Sqft
Acres 0.25
Lot Dimensions 60X180
Property Description
This 4 bedroom, 2 and a half bath beauty nestled in the quiet Gable Run community offers everything you want in your next new home! As you enter you are greeted with tons of great light and porcelain tile flooring with wood finish throughout the first floor living areas. The formal dining area is elegant with a coffered ceiling and chair rail, and the kitchen boasts granite counter tops, opulent cabinet storage, stainless steel appliances, and both an island and eat at bar. A vaulted ceiling and fireplace in the living area add beauty to the space which overlooks the screened in back porch. The first-floor primary suite has a tray ceiling, and the bath features a large walk-in closet with wood shelving, a double sink vanity, walk in shower and soaking tub. A laundry room and powder room complete the first floor. Upstairs, the loft is a great place for a media or game area, playroom, or it could even serve nicely as a home office. There are three additional bedrooms and another full bath as well. Two of the bedrooms have walk-in closets, one of which was used as a home office. Outside the covered porch opens to a large trex deck and the huge backyard. To the left of this home is a designated natural area so you have no immediate neighbor on that side. This home is perfectly located near area beaches, great schools, and local dining and shopping.
Location
State NC
County New Hanover
Community Gable Run
Zoning R-15
Direction Market St to Right on Torchwood Blvd, Right on Old Oak Road, follow Old Oak Rd into Gable Run. Home is on the right.
Rooms
Primary Bedroom Level Primary Living Area
Interior
Interior Features Kitchen Island, Master Downstairs, Tray Ceiling(s), Vaulted Ceiling(s), Ceiling Fan(s), Pantry, Walk-in Shower, Walk-In Closet(s)
Heating Heat Pump, Electric
Cooling Central Air
Flooring Carpet, Tile
Fireplaces Type Gas Log
Fireplace Yes
Window Features Blinds
Appliance Stove/Oven - Electric, Refrigerator, Microwave - Built-In, Dishwasher
Laundry Inside
Exterior
Garage Attached, Off Street, Paved
Garage Spaces 2.0
Waterfront No
Roof Type Shingle
Porch Covered, Deck, Porch, Screened
Parking Type Attached, Off Street, Paved
Building
Story 2
Foundation Slab
Sewer Municipal Sewer
Water Municipal Water
New Construction No
Others
Tax ID R03600-003-372-000
Acceptable Financing Cash, Conventional, VA Loan
Listing Terms Cash, Conventional, VA Loan
Special Listing Condition None
Read Less Info
Want to know what your home might be worth? Contact us for a FREE valuation!

Our team is ready to help you sell your home for the highest possible price ASAP








