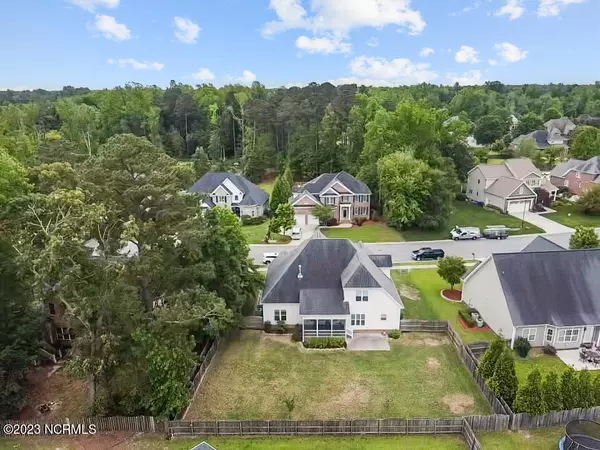$439,000
$439,000
For more information regarding the value of a property, please contact us for a free consultation.
3 Beds
3 Baths
2,796 SqFt
SOLD DATE : 07/05/2023
Key Details
Sold Price $439,000
Property Type Single Family Home
Sub Type Single Family Residence
Listing Status Sold
Purchase Type For Sale
Square Footage 2,796 sqft
Price per Sqft $157
Subdivision Irish Creek
MLS Listing ID 100384000
Sold Date 07/05/23
Style Wood Frame
Bedrooms 3
Full Baths 2
Half Baths 1
HOA Fees $150
HOA Y/N Yes
Originating Board North Carolina Regional MLS
Year Built 2013
Annual Tax Amount $3,800
Lot Size 0.270 Acres
Acres 0.27
Lot Dimensions 85x130x100x130
Property Description
Only relocation is making this beautiful property available. The home boasts 3 bedrooms, 2.5 baths, and a bonus room that could easily be a 4th bedroom. As you step inside, you'll be greeted by a spacious open floor plan that provides an abundance of natural light, an airy atmosphere and plenty of space for entertaining guests. The large kitchen features a pantry, induction stove and loads of counter space, making it the perfect place for preparing meals and hosting dinner parties. The first- floor primary bedroom is a true oasis, complete with a spacious sitting room that provides a peaceful retreat after a long day. Upstairs, you'll find two additional bedrooms, a bathroom and the bonus room that would also be great for a home office or playroom. The walk-in attic provides ample storage space and easy access for all your seasonal decorations and belongings. Outside, you'll find a fenced yard and a screened-in porch, perfect for enjoying your morning coffee or relaxing after a long day. The community of Irish Creek offers a serene and peaceful setting, while still providing easy access to local shops, restaurants, and amenities. Schedule your showing today!
Location
State NC
County Pitt
Community Irish Creek
Zoning Res
Direction From Old Tar Road, turn onto W. Meath Dr. Turn right onto Blackwater Dr. Turn left onto Lagan Circle, the home will be on your right.
Rooms
Primary Bedroom Level Primary Living Area
Interior
Interior Features Bookcases, Master Downstairs, Tray Ceiling(s), Vaulted Ceiling(s), Ceiling Fan(s), Pantry, Walk-in Shower, Walk-In Closet(s)
Heating Electric, Heat Pump
Cooling Central Air
Flooring Carpet, Tile, Wood
Window Features Thermal Windows, Blinds
Appliance Wall Oven, Microwave - Built-In
Laundry Inside
Exterior
Garage Paved
Garage Spaces 2.0
Waterfront No
Roof Type Architectural Shingle
Porch Covered, Patio, Porch, Screened
Parking Type Paved
Building
Story 2
Foundation Raised, Slab
Sewer Municipal Sewer
Water Municipal Water
New Construction No
Schools
Elementary Schools Wintergreen
Middle Schools Hope
High Schools South Central
Others
Tax ID 71677
Acceptable Financing Cash, Conventional, FHA, VA Loan
Listing Terms Cash, Conventional, FHA, VA Loan
Special Listing Condition None
Read Less Info
Want to know what your home might be worth? Contact us for a FREE valuation!

Our team is ready to help you sell your home for the highest possible price ASAP








