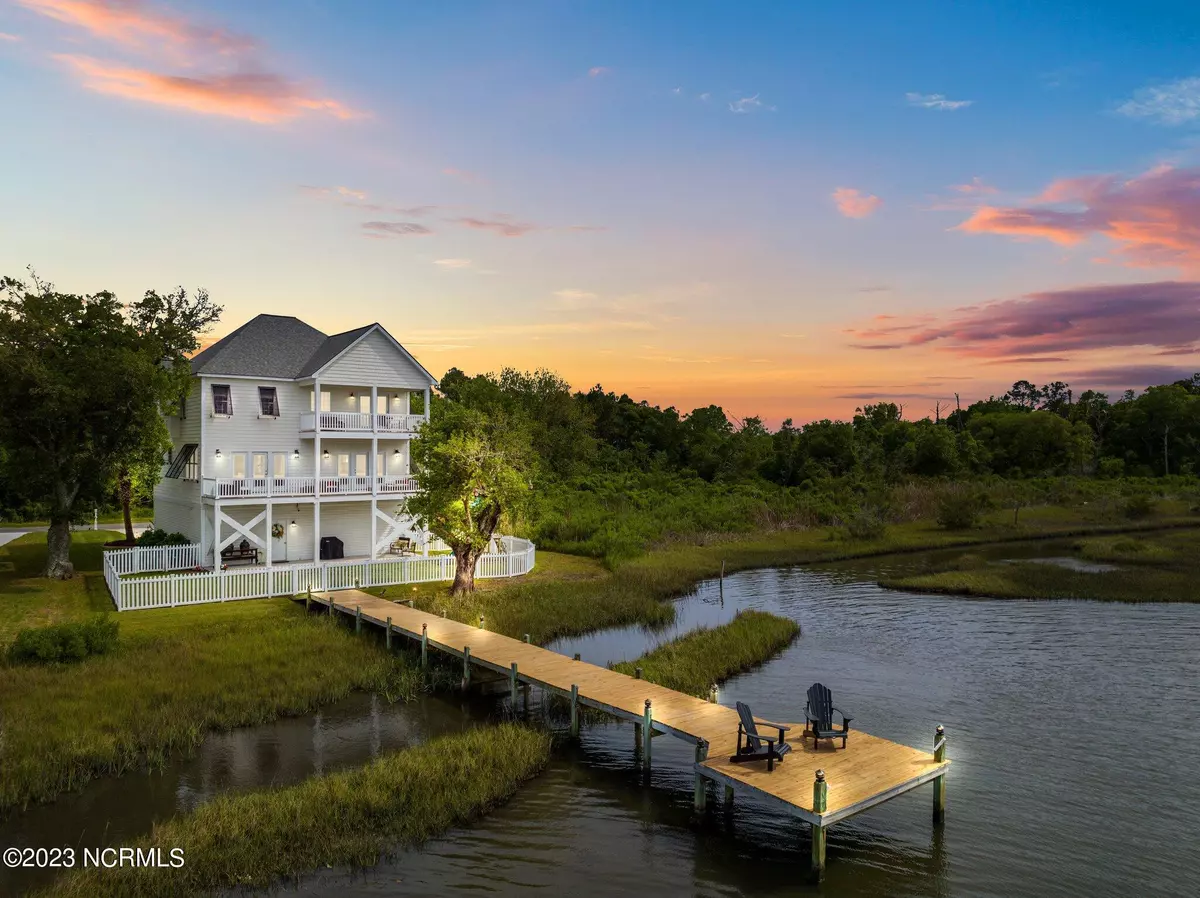$835,000
$850,000
1.8%For more information regarding the value of a property, please contact us for a free consultation.
5 Beds
5 Baths
2,577 SqFt
SOLD DATE : 07/06/2023
Key Details
Sold Price $835,000
Property Type Single Family Home
Sub Type Single Family Residence
Listing Status Sold
Purchase Type For Sale
Square Footage 2,577 sqft
Price per Sqft $324
Subdivision Not In Subdivision
MLS Listing ID 100381336
Sold Date 07/06/23
Style Wood Frame
Bedrooms 5
Full Baths 4
Half Baths 1
HOA Y/N No
Originating Board North Carolina Regional MLS
Year Built 2006
Annual Tax Amount $4,039
Lot Size 0.310 Acres
Acres 0.31
Lot Dimensions Irregular
Property Description
Experience the ultimate in coastal luxury with this exceptional waterfront residence located on Chadwick Bay. Boasting a private pier, multiple waterfront decks with all new Trex decking, and stunning panoramic views of the water, this home offers the perfect setting for indulging in the coastal lifestyle. The interior of this home has been thoughtfully designed to create a seamless flow between the living spaces and the outdoor areas. From the gourmet kitchen with newer high-end appliances and custom cabinetry to the spacious living areas with soaring ceilings and expansive windows, every detail of this home exudes luxury and comfort.
The primary bedroom is a haven of relaxation, offering a spa-like bath, walk-in closet and a large, private balcony perfect for viewing the abundant wildlife such as deer exploring the bay at low tide, crabs scurrying amongst the sea grass and jaw dropping sunrises and sunsets. In addition to the primary suite, there are 4 additional bedrooms leaving you endless options for creating a custom home office and/or playroom.
The true magic of this home lies in its outdoor space. Launch a kayak, go fishing, or simply relax and watch the fisherman harvest the famous Stumps Sound Oysters right off your own private pier freshly updated with new deck boards. The multiple waterfront decks and manicured landscaping provide the perfect setting for outdoor entertaining, while the stunning views of the water offer a sense of peace and tranquility.
In addition to the living space, this home features an additional 1,354 SF of ground floor garage space, providing ample room for all of your vehicles, tools, and recreational equipment. With this additional space, you can finally have the workshop, home gym, or storage area you've always dreamed of.
Go ahead and send out your Crab Boil invites now because this gem is truly turnkey and ready for you to jump right into living your coastal lifestyle dream. Want to add a pool? The home also presents the unique opportunity to enjoy the freedom to personalize and live on your terms, as this property is not bound to any Homeowners Association fees, rules, or regulations. With its perfect blend of luxury, comfort, and entertainment, this home is sure to create lasting memories for years to come.
Location
State NC
County Onslow
Community Not In Subdivision
Zoning R-15
Direction Turn onto Big Hammock Point Rd. Go for 0.2 mi. then turn left onto Shell Dr. and drive until the street ends. 234 Shell drive is the last home on the street.
Rooms
Primary Bedroom Level Non Primary Living Area
Interior
Interior Features Foyer, Solid Surface, Workshop, Kitchen Island, 9Ft+ Ceilings, Ceiling Fan(s), Pantry, Walk-in Shower, Eat-in Kitchen, Walk-In Closet(s)
Heating Electric, Forced Air
Cooling Central Air
Flooring Tile, Wood
Fireplaces Type None
Fireplace No
Window Features Storm Window(s), Blinds
Laundry Hookup - Dryer, Washer Hookup, Inside
Exterior
Exterior Feature Shutters - Functional, Shutters - Board/Hurricane, Irrigation System
Garage Golf Cart Parking, Attached, Covered, Additional Parking, Concrete, Garage Door Opener, RV/Boat Spaces, Lighted, On Site, Paved
Garage Spaces 4.0
Waterfront Yes
Waterfront Description Deeded Water Access, Deeded Waterfront, Salt Marsh, Sound Side, Water Access Comm, Waterfront Comm
View Canal, Marsh View, Sound View, Water
Roof Type Architectural Shingle
Porch Open, Covered, Deck, Patio, Porch
Parking Type Golf Cart Parking, Attached, Covered, Additional Parking, Concrete, Garage Door Opener, RV/Boat Spaces, Lighted, On Site, Paved
Building
Story 3
Foundation Other
Sewer Municipal Sewer
Water Municipal Water
Structure Type Shutters - Functional, Shutters - Board/Hurricane, Irrigation System
New Construction No
Schools
Elementary Schools Dixon
Middle Schools Dixon
High Schools Dixon
Others
Tax ID 428802955327
Acceptable Financing Cash, Conventional, FHA, VA Loan
Listing Terms Cash, Conventional, FHA, VA Loan
Special Listing Condition None
Read Less Info
Want to know what your home might be worth? Contact us for a FREE valuation!

Our team is ready to help you sell your home for the highest possible price ASAP








