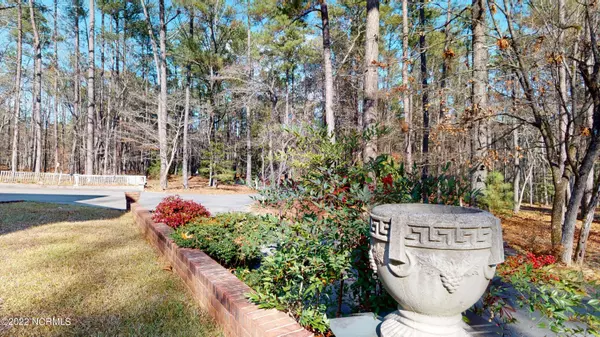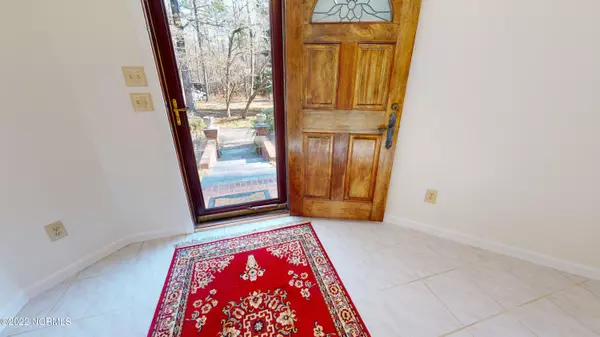$680,000
$685,000
0.7%For more information regarding the value of a property, please contact us for a free consultation.
3 Beds
3 Baths
3,231 SqFt
SOLD DATE : 07/06/2023
Key Details
Sold Price $680,000
Property Type Single Family Home
Sub Type Single Family Residence
Listing Status Sold
Purchase Type For Sale
Square Footage 3,231 sqft
Price per Sqft $210
Subdivision Sandhrst South
MLS Listing ID 100361859
Sold Date 07/06/23
Style Wood Frame
Bedrooms 3
Full Baths 2
Half Baths 1
HOA Y/N No
Originating Board North Carolina Regional MLS
Year Built 1988
Annual Tax Amount $2,808
Lot Size 4.950 Acres
Acres 4.95
Lot Dimensions 50x515x632x200x606
Property Description
Stately English Tudor design on roomy 4.95 acre estate homesite. Follow the private paved entrance to find this brick 3 BR 2.5 bath tri-level home surrounded by mature pines and hardwood trees. Slate and garden walk to main level entry. Large tiled foyer for reception and cozy Den/Family Room has wood stove. Mid level opens to grand living room and formal dining with oak hardwood floors, built in bookcases, and large picture windows. Easy access to the large kitchen with plenty of tiled counters and oak cabinets along with breakfast area. Next level leads to Three bedrooms with all with oak floors. Tiled Guest Bath. All Bedrooms have plenty of light filled windows. Master with walk in closet and tiled master bath. Additional bonus room offers space for many purposes. 2 car attached garage and main level laundry room. Basement with workshop and separate office. Outbuilding, gardens, blueberry bushes, Circular drive, 18x20 metal carport are additional features. Minutes to Southern Pines and close to Connecticut gate for commute to Ft Bragg.
Location
State NC
County Moore
Community Sandhrst South
Zoning RS-3
Direction Indiana through 4 Way Light/stop continue to Bridgewater turn right. Left on Hedgelawn and left on Baystone Ct.
Rooms
Other Rooms Covered Area, Shed(s)
Basement Other, Unfinished
Primary Bedroom Level Non Primary Living Area
Interior
Interior Features Bookcases, Walk-In Closet(s)
Heating Electric, Forced Air, Propane
Cooling Central Air
Flooring Parquet, Tile, Vinyl, Wood
Fireplaces Type Wood Burning Stove
Fireplace Yes
Laundry Inside
Exterior
Exterior Feature None
Garage Circular Driveway, Paved
Garage Spaces 2.0
Waterfront No
Roof Type Architectural Shingle
Porch Deck
Parking Type Circular Driveway, Paved
Building
Lot Description Cul-de-Sac Lot, Interior Lot, Wooded
Story 2
Foundation Block
Sewer Septic On Site
Water Well
Structure Type None
New Construction No
Others
Tax ID 00050746
Acceptable Financing Cash, Conventional, VA Loan
Listing Terms Cash, Conventional, VA Loan
Special Listing Condition None
Read Less Info
Want to know what your home might be worth? Contact us for a FREE valuation!

Our team is ready to help you sell your home for the highest possible price ASAP








