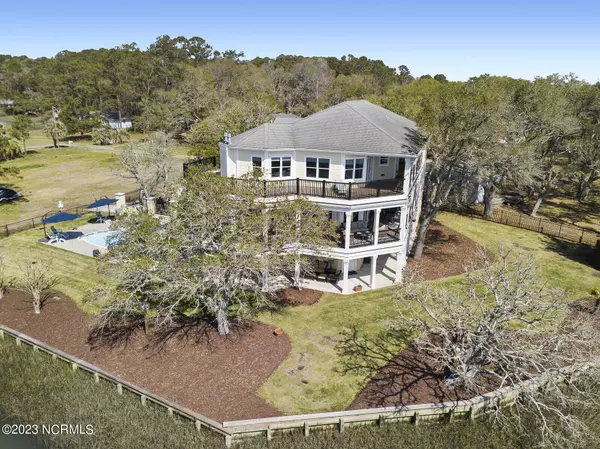$1,900,000
$2,150,000
11.6%For more information regarding the value of a property, please contact us for a free consultation.
3 Beds
5 Baths
4,459 SqFt
SOLD DATE : 07/06/2023
Key Details
Sold Price $1,900,000
Property Type Single Family Home
Sub Type Single Family Residence
Listing Status Sold
Purchase Type For Sale
Square Footage 4,459 sqft
Price per Sqft $426
Subdivision Marsh Cove
MLS Listing ID 100376743
Sold Date 07/06/23
Style Wood Frame
Bedrooms 3
Full Baths 4
Half Baths 1
HOA Y/N No
Originating Board North Carolina Regional MLS
Year Built 2009
Annual Tax Amount $5,165
Lot Size 0.740 Acres
Acres 0.74
Lot Dimensions 58x17x166x23x25x78x23x58x160
Property Description
This spectacular custom-built home is located directly on the Shallotte River with water access to the ICW and is primed for large families & entertaining. The open floorplan boasts Brazilian hardwood flooring in the main living area & expansive views of the river with 327ft of river frontage. The Miele appliance package in the gourmet kitchen features a steam oven, built-in deep fryer & separate warming drawer. Additional appliances include a sub-zero refrigerator, freezer, KitchenAid dishwasher, undercounter double drawer refrigerator & icemaker. A 2nd undercounter dishwasher is perfect for glassware. Bright white cabinetry offsets elegant granite countertops & an expansive island with bar seating. The walk-through pantry adjacent to the kitchen leads to a room being used as wine storage & freezer area. Both the pantry & this room are outfitted with sinks & cabinetry for additional storage. This home includes 3 remarkable en suite bedrooms. The primary suite features a sitting room, fireplace & huge vanity room and also includes 2 separate bathrooms - one featuring a shower with 5 heads. A huge closet includes built-in drawers, purse storage & massive shoe racks. The 2 guest suites are equally impressive, boasting large sitting areas as well as spa-inspired baths & walk-in closets. Additional features include a 3-stop elevator, office/exercise room, separate laundry room & 1.5 additional baths. Experience captivating water views from anywhere inside or relax on one of two sprawling 80ft long Ipea floored covered porches & watch boats cruise by. The ground level is built using superior walls systems & includes an oversized garage & finished bonus space that opens to a patio & inground saltwater heated pool overlooking the river. The best fishing on the river is at your doorstep with a 125ft long 4ft wide pier and 24' x 16' dock with covered area. The dock is equipped with power and water. Adjacent lot has a boat ramp with separate floating & jet ski doc
Location
State NC
County Brunswick
Community Marsh Cove
Zoning VE
Direction From Rt 179, turn onto Pigott Rd, then turn left onto Village Point Rd. Turn right onto Bill Holden Rd and then right onto Milligan Lane. House is at the end of the street on the left.
Rooms
Primary Bedroom Level Primary Living Area
Interior
Interior Features Workshop, Master Downstairs, 9Ft+ Ceilings, Ceiling Fan(s), Elevator, Furnished, Pantry, Walk-in Shower, Walk-In Closet(s)
Heating Electric, Heat Pump
Cooling Central Air
Flooring Carpet, Tile, Wood
Fireplaces Type Gas Log
Fireplace Yes
Window Features Storm Window(s), Blinds
Appliance Microwave - Built-In
Laundry Inside
Exterior
Exterior Feature Shutters - Board/Hurricane, Irrigation System
Garage Off Street, On Site, Paved
Garage Spaces 2.0
Pool In Ground
Waterfront Yes
Waterfront Description Pier, Boat Ramp, Bulkhead, ICW View
View River, Water
Roof Type Shingle
Porch Covered, Patio, Porch
Parking Type Off Street, On Site, Paved
Building
Story 2
Foundation Block
Sewer Septic On Site
Water Municipal Water
Structure Type Shutters - Board/Hurricane, Irrigation System
New Construction No
Schools
Elementary Schools Union
Middle Schools Shallotte
High Schools West Brunswick
Others
Tax ID 230ba055
Acceptable Financing Cash, Conventional
Listing Terms Cash, Conventional
Special Listing Condition None
Read Less Info
Want to know what your home might be worth? Contact us for a FREE valuation!

Our team is ready to help you sell your home for the highest possible price ASAP








