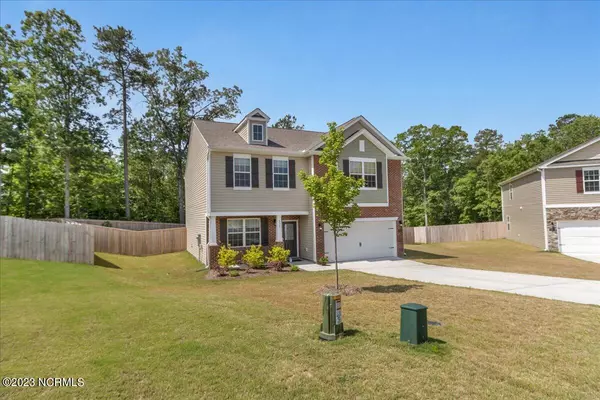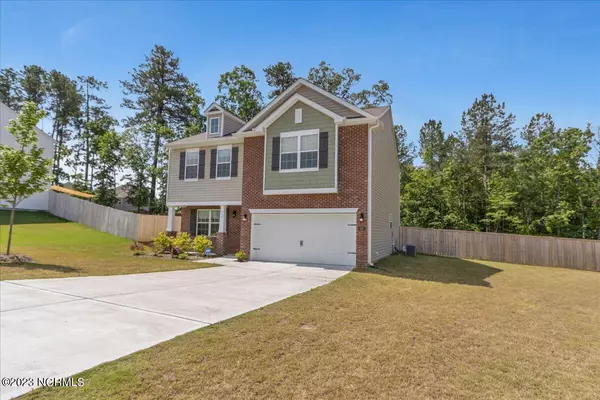$349,900
$349,900
For more information regarding the value of a property, please contact us for a free consultation.
3 Beds
3 Baths
2,207 SqFt
SOLD DATE : 06/30/2023
Key Details
Sold Price $349,900
Property Type Single Family Home
Sub Type Single Family Residence
Listing Status Sold
Purchase Type For Sale
Square Footage 2,207 sqft
Price per Sqft $158
Subdivision Southbury
MLS Listing ID 100385829
Sold Date 06/30/23
Style Wood Frame
Bedrooms 3
Full Baths 2
Half Baths 1
HOA Fees $720
HOA Y/N Yes
Originating Board North Carolina Regional MLS
Year Built 2021
Lot Size 0.300 Acres
Acres 0.3
Lot Dimensions 21x72x192x73x203
Property Description
Knock, Knock, who's there? Your home sweet home! This better than new home is in immaculate condition! Well maintained for added bonus points. This home features an extended back patio and for those who appreciate some backyard privacy, this yard backs up to the wood line and is fully fenced. Through the back gate, you'll find access for a 1/2 mile nature walking trail. To top is all off, this beautiful home is located on a cul-de-sac, an ideal location for families with young children and/or pets to not have to worry about street traffic. Come step into your new home today. Downstairs, you're welcomed into a formal dining area on the left. Continue in to be welcomed by granite countertops and white cabinetry. The living room leaves ample space for any configuration of furniture you prefer. Also find 3 bedrooms, a laundry room and a loft with storage closet all located upstairs. This home is available to start touring on Thursday, May 25. On your Mark, get set, Mark your calendars!
Location
State NC
County Moore
Community Southbury
Zoning SFR
Direction From Savannah Garden Dr, turn right onto Roberts Pl, turn left on Little Rock Ct
Location Details Mainland
Rooms
Primary Bedroom Level Non Primary Living Area
Interior
Interior Features Kitchen Island, Vaulted Ceiling(s), Ceiling Fan(s), Walk-In Closet(s)
Heating Electric, Forced Air
Cooling Central Air, Zoned
Fireplaces Type None
Fireplace No
Window Features Blinds
Laundry Inside
Exterior
Garage Attached, Concrete
Garage Spaces 2.0
Waterfront No
Roof Type Shingle
Porch Patio, Porch
Parking Type Attached, Concrete
Building
Lot Description Cul-de-Sac Lot
Story 2
Entry Level Two
Foundation Slab
Sewer Municipal Sewer
Water Municipal Water
New Construction No
Others
Tax ID 8577-00-65-6042
Acceptable Financing Cash, Conventional, FHA, VA Loan
Listing Terms Cash, Conventional, FHA, VA Loan
Special Listing Condition None
Read Less Info
Want to know what your home might be worth? Contact us for a FREE valuation!

Our team is ready to help you sell your home for the highest possible price ASAP








