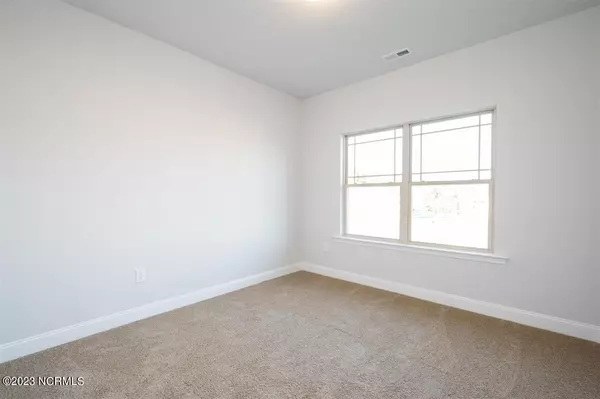$330,900
$330,900
For more information regarding the value of a property, please contact us for a free consultation.
4 Beds
3 Baths
2,316 SqFt
SOLD DATE : 07/10/2023
Key Details
Sold Price $330,900
Property Type Single Family Home
Sub Type Single Family Residence
Listing Status Sold
Purchase Type For Sale
Square Footage 2,316 sqft
Price per Sqft $142
Subdivision Waverly Place
MLS Listing ID 100365314
Sold Date 07/10/23
Style Wood Frame
Bedrooms 4
Full Baths 3
HOA Fees $250
HOA Y/N Yes
Originating Board North Carolina Regional MLS
Year Built 2023
Lot Size 8,276 Sqft
Acres 0.19
Lot Dimensions 130x63
Property Description
Welcome to Waverly Place! Conveniently Located just 15 minutes from Jacksonville and just 38 minutes to Sneads Ferry and Camp Lejeune! The 2316 floor plan boasts 4 spacious bedrooms, 3 bathrooms and a very open and entertainment friendly floor plan. The kitchen consists of a large open area, standard granite countertops and standard upgraded cabinets along with tile backsplash and stainless-steel appliances. Revwood Mowhawk flooring is standard in the main living areas. This plan will also include an upgraded tiled shower in the master bedroom. Photos are representational and of the same floor plan in another area. This home is projected to be completed in March of 2023.
Location
State NC
County Onslow
Community Waverly Place
Zoning R-10
Direction From Jacksonville take HWY 258/24 North east for roughly 12 minutes, once you enter the town of Richlands, proceed on the route, community will be in the right hand side, turn right onto Central Park Way
Rooms
Basement None
Primary Bedroom Level Primary Living Area
Interior
Interior Features 9Ft+ Ceilings, Tray Ceiling(s), Ceiling Fan(s)
Heating Electric, Forced Air
Cooling Central Air
Flooring Carpet, Laminate, Vinyl
Exterior
Exterior Feature None
Garage Attached, Covered, Paved
Garage Spaces 2.0
Pool None
Waterfront No
Waterfront Description None
Roof Type Architectural Shingle
Porch Patio, Porch
Parking Type Attached, Covered, Paved
Building
Story 1
Foundation Slab
Sewer Municipal Sewer
Water Municipal Water
Structure Type None
New Construction Yes
Schools
Elementary Schools Richlands
Middle Schools Trexler
High Schools Richlands
Others
HOA Fee Include Maint - Comm Areas
Tax ID 171593
Acceptable Financing Cash, Conventional, FHA, USDA Loan, VA Loan
Listing Terms Cash, Conventional, FHA, USDA Loan, VA Loan
Special Listing Condition None
Read Less Info
Want to know what your home might be worth? Contact us for a FREE valuation!

Our team is ready to help you sell your home for the highest possible price ASAP








