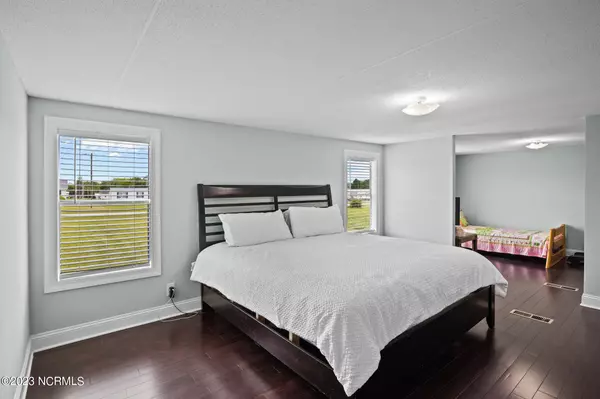$170,000
$175,000
2.9%For more information regarding the value of a property, please contact us for a free consultation.
4 Beds
2 Baths
2,091 SqFt
SOLD DATE : 06/21/2023
Key Details
Sold Price $170,000
Property Type Manufactured Home
Sub Type Manufactured Home
Listing Status Sold
Purchase Type For Sale
Square Footage 2,091 sqft
Price per Sqft $81
Subdivision Country Springs
MLS Listing ID 100380688
Sold Date 06/21/23
Style Wood Frame
Bedrooms 4
Full Baths 2
HOA Y/N No
Originating Board North Carolina Regional MLS
Year Built 2002
Annual Tax Amount $544
Lot Size 0.470 Acres
Acres 0.47
Property Description
No city taxes, huge yard, covered carport, and a great storage shed! Don't wait!! Call or Text us today for your PRIVATE tour! Come take a peek at this Country Springs single level home nestled away on almost 1/2 of land with open yard! Gather in the large family room with tons of natural lights or head over to the formal living room to enjoy your latest book or morning coffee. The kitchen offers a center island, tile backsplash, large pantry, and tons of storage options. Right off of the kitchen you will find even more dining space with your formal dining room. Find yourself relaxing in the owner's suite with two spacious vanities, step in shower, home office space, and walk in closet. The secondary rooms are large with ample closet spaces and a shared full bathroom! Plan your next outdoor cookout underneath the carport or set up a game of cornhole in the backyard! Just a few minutes away from Downtown New Bern, Weyerhaeuser, and the area schools, this home is one to not be missed!
Location
State NC
County Craven
Community Country Springs
Zoning Residential
Direction From US 70W, take exit towards Tuscarora. Turn right onto Tuscarora Rhems Road, then turn left onto NC-55, turn right onto Van Moreadith Road, turn right onto Spring Garden Road, turn left onto Country Springs Road, turn right onto N Cherie Court, turn left onto Paula Road, turn right onto Lariat Circle.
Rooms
Primary Bedroom Level Primary Living Area
Interior
Interior Features Master Downstairs, Ceiling Fan(s), Eat-in Kitchen
Heating Electric, Heat Pump
Cooling Central Air
Flooring LVT/LVP
Fireplaces Type None
Fireplace No
Laundry Hookup - Dryer, Washer Hookup, Inside
Exterior
Garage Concrete, Attached Carport Spaces, On Site, Paved
Carport Spaces 2
Waterfront No
Roof Type Shingle
Porch Covered, Enclosed, Patio, Porch
Parking Type Concrete, Attached Carport Spaces, On Site, Paved
Building
Lot Description Open Lot
Story 1
Foundation See Remarks
Sewer Septic On Site
Water Municipal Water
New Construction No
Schools
Elementary Schools James W. Smith
Middle Schools West Craven
High Schools West Craven
Others
Tax ID 9-047-6-089
Acceptable Financing Cash, Conventional, FHA, USDA Loan, VA Loan
Listing Terms Cash, Conventional, FHA, USDA Loan, VA Loan
Special Listing Condition None
Read Less Info
Want to know what your home might be worth? Contact us for a FREE valuation!

Our team is ready to help you sell your home for the highest possible price ASAP








