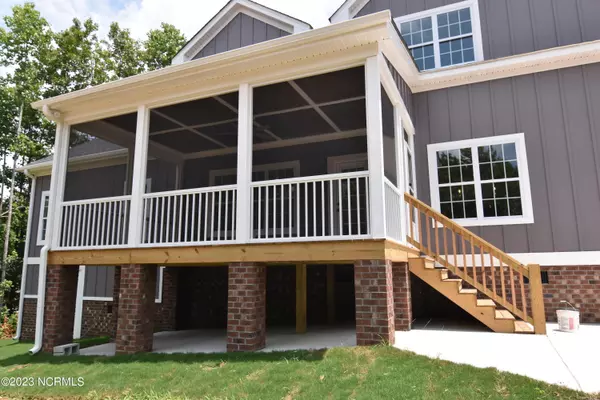$675,000
$679,900
0.7%For more information regarding the value of a property, please contact us for a free consultation.
4 Beds
4 Baths
3,150 SqFt
SOLD DATE : 07/10/2023
Key Details
Sold Price $675,000
Property Type Single Family Home
Sub Type Single Family Residence
Listing Status Sold
Purchase Type For Sale
Square Footage 3,150 sqft
Price per Sqft $214
Subdivision West Hampton
MLS Listing ID 100379147
Sold Date 07/10/23
Style Wood Frame
Bedrooms 4
Full Baths 4
HOA Y/N No
Originating Board North Carolina Regional MLS
Year Built 2023
Lot Size 0.888 Acres
Acres 0.89
Lot Dimensions 0.85 Acres
Property Description
Beautiful home loaded with custom upgrades in the quiet, tucked away subdivision of West Hampton Estates. 4 bedrooms, study or 5th bedroom, & bonus room. Large, open living. Kitchen with large island, upgraded ss appliances, and pantry. Eat-in breakfast and large dining room. Walk-in laundry room with lots of cabinet space & laundry sink. Mud area with Drop Zone. Master suite with garden tub, walk-in tile shower, & walk-in master closet w/ lots of built-ins. 2 car garage, screened rear porch, no city taxes, Duke Energy Utilities.
Location
State NC
County Nash
Community West Hampton
Zoning Residential
Direction From HWY 64 take Exit 463/n. Old Carriage Rd. Turn left or right at exit ramp going away from Nash Community College. Take a left onto Carriage Trail. Vear right onto W Hamtpon Dr. House is on right.
Rooms
Basement Crawl Space
Primary Bedroom Level Primary Living Area
Interior
Interior Features Foyer, Mud Room, Bookcases, Kitchen Island, Master Downstairs, 9Ft+ Ceilings, Tray Ceiling(s), Ceiling Fan(s), Pantry, Walk-in Shower, Eat-in Kitchen, Walk-In Closet(s)
Heating Electric, Heat Pump
Cooling Central Air
Flooring Carpet, Tile, Wood
Fireplaces Type Gas Log
Fireplace Yes
Window Features Thermal Windows
Appliance Stove/Oven - Electric, Microwave - Built-In, Dishwasher
Laundry Hookup - Dryer, Washer Hookup, Inside
Exterior
Garage Attached, Concrete, Garage Door Opener
Garage Spaces 2.0
Waterfront No
Roof Type Architectural Shingle
Porch Covered, Deck, Porch, Screened
Parking Type Attached, Concrete, Garage Door Opener
Building
Story 2
Foundation Brick/Mortar
Sewer Septic On Site
Water Well
New Construction Yes
Schools
Elementary Schools Red Oak/Swift Creek
Middle Schools Red Oak
High Schools Northern Nash
Others
Tax ID 382114237796
Acceptable Financing Cash, Conventional, FHA, USDA Loan, VA Loan
Listing Terms Cash, Conventional, FHA, USDA Loan, VA Loan
Special Listing Condition None
Read Less Info
Want to know what your home might be worth? Contact us for a FREE valuation!

Our team is ready to help you sell your home for the highest possible price ASAP








