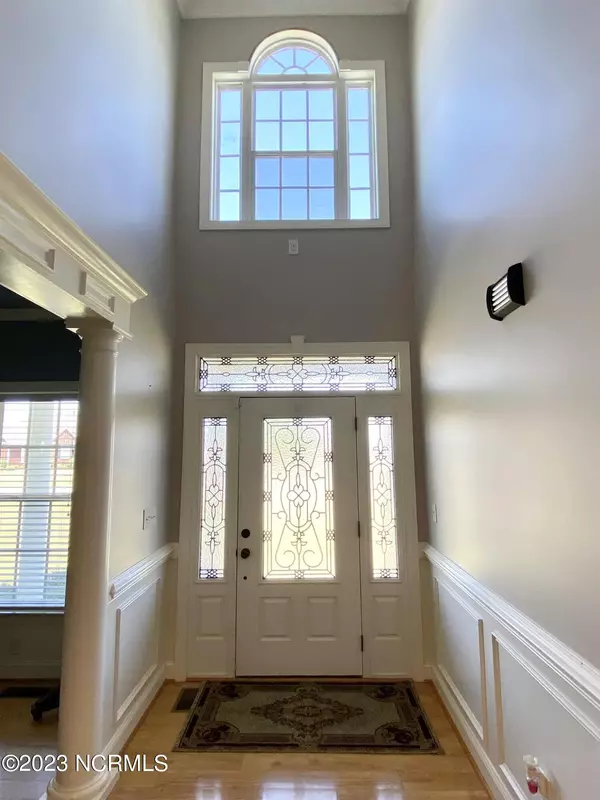$468,000
$465,000
0.6%For more information regarding the value of a property, please contact us for a free consultation.
3 Beds
4 Baths
2,973 SqFt
SOLD DATE : 07/11/2023
Key Details
Sold Price $468,000
Property Type Single Family Home
Sub Type Single Family Residence
Listing Status Sold
Purchase Type For Sale
Square Footage 2,973 sqft
Price per Sqft $157
Subdivision Edgebrook
MLS Listing ID 100381753
Sold Date 07/11/23
Style Wood Frame
Bedrooms 3
Full Baths 3
Half Baths 1
HOA Y/N No
Originating Board North Carolina Regional MLS
Year Built 2012
Annual Tax Amount $2,476
Lot Size 1.700 Acres
Acres 1.7
Lot Dimensions 189.03x544.62x84.19x535.25
Property Description
WOW is the word to describe this home. This gorgeous custom built home on 1.7 acres almost has too many features to list. A soaring ceiling in the entryway, which also features a catwalk. Vaulted ceiling in the living room. Custom built overmantle on the fireplace. Custom kitchen cabinetry. Beautiful granite countertops. The formal dining room has a beautiful coffered ceiling. First floor primary suite with a large ensuite bathroom that includes a huge walk in shower with rainfall shower head. Secondary bedrooms are also on the main floor and share a jack-and-jill bath. Upstairs there are two additional living spaces and a full bathroom. Lots of storage and attic space upstairs as well. Outside features include a beautiful rocking chair front porch, an EZ breeze screened in back porch, a huge deck with pergola, and a pool! A detached garage is perfect for additional parking, man cave, or a workshop. The huge back yard also has a firepit area for relaxing in the evenings and woods for the kids to explore.
This home has everything you need, want, and dreamed of is also conveniently located with easy access to highways and Wayne and Johnston counties.
Location
State NC
County Wayne
Community Edgebrook
Zoning not zoned
Direction Hwy70 west. Right on 581N. Left on Pikeville-Princeton Rd. Left on Edgebrook Dr. Home is on the right.
Rooms
Other Rooms Second Garage
Basement Crawl Space, None
Primary Bedroom Level Primary Living Area
Interior
Interior Features Foyer, Master Downstairs, 9Ft+ Ceilings, Vaulted Ceiling(s), Ceiling Fan(s), Pantry, Walk-in Shower, Walk-In Closet(s)
Heating Electric, Heat Pump
Cooling Central Air
Flooring Carpet, Laminate
Appliance Wall Oven, Microwave - Built-In
Laundry Inside
Exterior
Garage Concrete, Detached Garage Spaces
Garage Spaces 3.0
Pool Above Ground
Waterfront No
Roof Type Shingle
Porch Covered, Deck, Enclosed, Porch, Screened
Parking Type Concrete, Detached Garage Spaces
Building
Story 2
Sewer Septic On Site
New Construction No
Schools
Elementary Schools Northwest
Middle Schools Norwayne
High Schools Charles Aycock
Others
Tax ID 2673821878
Acceptable Financing Cash, Conventional, FHA, USDA Loan, VA Loan
Listing Terms Cash, Conventional, FHA, USDA Loan, VA Loan
Special Listing Condition None
Read Less Info
Want to know what your home might be worth? Contact us for a FREE valuation!

Our team is ready to help you sell your home for the highest possible price ASAP








