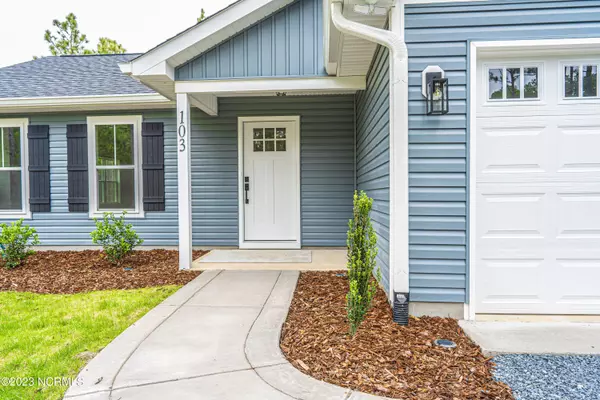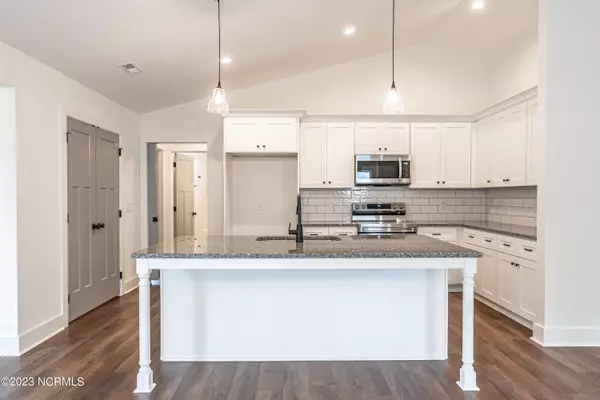$385,000
$385,000
For more information regarding the value of a property, please contact us for a free consultation.
3 Beds
2 Baths
1,839 SqFt
SOLD DATE : 07/10/2023
Key Details
Sold Price $385,000
Property Type Single Family Home
Sub Type Single Family Residence
Listing Status Sold
Purchase Type For Sale
Square Footage 1,839 sqft
Price per Sqft $209
Subdivision 7 Lakes South
MLS Listing ID 100385629
Sold Date 07/10/23
Style Wood Frame
Bedrooms 3
Full Baths 2
HOA Fees $1,310
HOA Y/N Yes
Originating Board North Carolina Regional MLS
Year Built 2023
Annual Tax Amount $502
Lot Size 1.000 Acres
Acres 1.0
Lot Dimensions 66x225x113x152x180
Property Description
New Construction in Gated community features an Open Lay-Out with Vaulted Ceiling that create Spacious Living Spaces! Designed with Clean lines, the Elegant Kitchen offers an oversized Center Island, Tiled backsplash with a large Pantry. Eco-Friendly Electric Fireplace with Rustic Ship Lap Surround creates an Inviting Focal Point for year-round Ambience! Primary Bedroom offers an 8x6 WIC, private bath with Granite vanity, Tiled Surround Shower and Linen Closet. Guest wing has Pocket Door Privacy with 2 additional bedrooms and hall bath. Situated on a One Acre Cul-de-Sac lot, this Built to Last, Ranch-Style home is perfect for a Comfortable Lifestyle!
Location
State NC
County Moore
Community 7 Lakes South
Zoning GC-SL
Direction Enter gate, R on Devonshire, R on Roxburgh
Rooms
Basement Sump Pump
Primary Bedroom Level Primary Living Area
Interior
Interior Features Master Downstairs, Vaulted Ceiling(s), Pantry, Eat-in Kitchen, Walk-In Closet(s)
Heating Heat Pump, Fireplace(s), Electric, Forced Air
Cooling Central Air
Flooring LVT/LVP, Carpet
Appliance Range, Microwave - Built-In, Dishwasher
Laundry Hookup - Dryer, Washer Hookup
Exterior
Garage Gravel
Garage Spaces 2.0
Waterfront No
Roof Type Architectural Shingle
Porch Covered, Deck, Porch
Parking Type Gravel
Building
Lot Description Cul-de-Sac Lot
Story 1
Foundation Slab
Sewer Septic On Site
Water Municipal Water
New Construction Yes
Schools
Elementary Schools West End Elementary
Middle Schools West Pine Middle
High Schools Pinecrest High
Others
Tax ID 00027542
Acceptable Financing Cash, Conventional, FHA, USDA Loan, VA Loan
Listing Terms Cash, Conventional, FHA, USDA Loan, VA Loan
Special Listing Condition None
Read Less Info
Want to know what your home might be worth? Contact us for a FREE valuation!

Our team is ready to help you sell your home for the highest possible price ASAP








