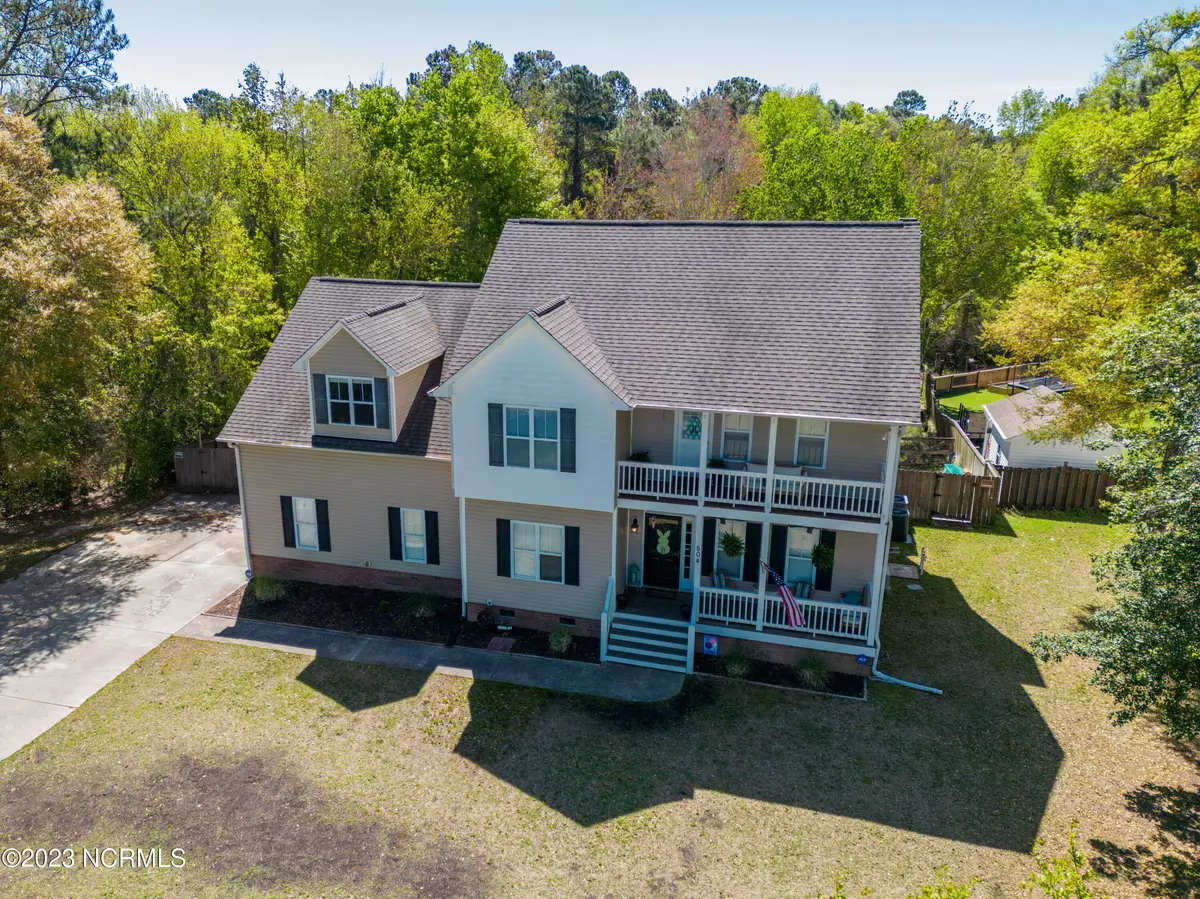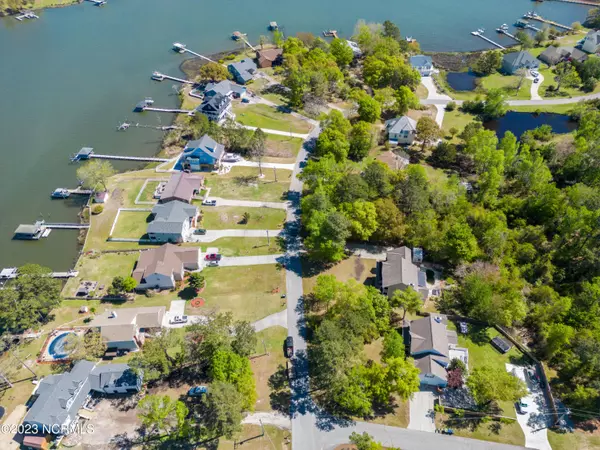$490,000
$499,900
2.0%For more information regarding the value of a property, please contact us for a free consultation.
4 Beds
4 Baths
2,702 SqFt
SOLD DATE : 07/12/2023
Key Details
Sold Price $490,000
Property Type Single Family Home
Sub Type Single Family Residence
Listing Status Sold
Purchase Type For Sale
Square Footage 2,702 sqft
Price per Sqft $181
Subdivision Chadwick Shores
MLS Listing ID 100363105
Sold Date 07/12/23
Style Wood Frame
Bedrooms 4
Full Baths 3
Half Baths 1
HOA Fees $350
HOA Y/N Yes
Originating Board North Carolina Regional MLS
Year Built 2005
Annual Tax Amount $2,845
Lot Size 0.520 Acres
Acres 0.52
Lot Dimensions 99.83 x 217.83 x 102.02 x 238.22
Property Description
Location! Location! Location! This beautiful 4-bedroom 3.5 bathroom home with a two-car attached garage is located second-row waterfront in the gated community of Chadwick Shores. The home interior was freshly painted with warm tones to accent its beauty in May 2021. The window treatments have been replaced with all-new cordless faux blinds. The carpeting from the stairs to the entire 2nd floor was installed May 2021. The front porch is a great place to relax and has two new outdoor ceiling fans to sit back and enjoy the views. From the onset, you notice the beautiful home is full of natural lighting. You are welcomed by warm hardwood flooring throughout the first floor. There's a sitting room as you enter, and just off to the left is a formal dining room. Heading into the main area, there's a fireplace to cozy up to during the winter season. It is open to the eating area and has a spacious kitchen with granite countertops and stainless appliances. But wait, it does not stop here; there's a beautiful sunroom that leads to the back-covered patio. Let's finish inside before we head to the beauty of the private backyard. Heading upstairs is where the laundry closet and all four bedrooms are located. The owner's suite has a walk-in closet, double vanities, a jacuzzi tub, a separate shower, a water closet, and a private upper porch with a new outdoor ceiling fan for those warm Carolina days. Bedrooms 2 and 3 share a hall bathroom. The 4th bedroom off the split stairways is spacious and has a separate sitting area and a private full bathroom. You will not be disappointed with this private backyard oasis. It has mature trees, a 12x24 saltwater pool (salt cell replaced summer 2022), and a 12x21 composite decking covered patio with a metal roof. The ground-level brick patio leads to the pool, with an ample seating area for entertaining. It also has a 10x16 wired shed with two separate doors to store oversized items. The Chadwick Shores community offers a playground, a picnic area, a dock to launch a kayak or paddle board, and a fishing pier. This beautiful community is minutes from Camp Lejeune at Stone Bay and local shopping and beaches.
Location
State NC
County Onslow
Community Chadwick Shores
Zoning R-15
Direction Hwy 17 turn onto hwy 210, left turn onto hwy 172, right turn onto Country Club Rd, right onto Old Folkstone Rd, left onto Chadwick Acres Rd, left onto Chadwick Shores Rd home on the right about 1 mile.
Rooms
Other Rooms Shed(s)
Basement Crawl Space
Primary Bedroom Level Non Primary Living Area
Interior
Interior Features Tray Ceiling(s), Ceiling Fan(s), Walk-in Shower, Walk-In Closet(s)
Heating Electric, Heat Pump
Cooling Central Air
Flooring Carpet, Tile, Wood, See Remarks
Window Features Blinds
Appliance Microwave - Built-In
Laundry Hookup - Dryer, Laundry Closet, In Hall, Washer Hookup
Exterior
Garage Attached, Garage Door Opener, Paved
Garage Spaces 2.0
Pool In Ground
Waterfront No
Waterfront Description Pier, Boat Dock, Second Row, Water Access Comm, Waterfront Comm
Roof Type Architectural Shingle
Porch Covered, Deck, Patio, Porch
Parking Type Attached, Garage Door Opener, Paved
Building
Story 2
Sewer Septic On Site
Water Municipal Water
New Construction No
Schools
Elementary Schools Dixon
Middle Schools Dixon
High Schools Dixon
Others
HOA Fee Include Maint - Comm Areas
Tax ID 773b-129
Acceptable Financing Cash, Conventional, FHA, USDA Loan, VA Loan
Listing Terms Cash, Conventional, FHA, USDA Loan, VA Loan
Special Listing Condition None
Read Less Info
Want to know what your home might be worth? Contact us for a FREE valuation!

Our team is ready to help you sell your home for the highest possible price ASAP








