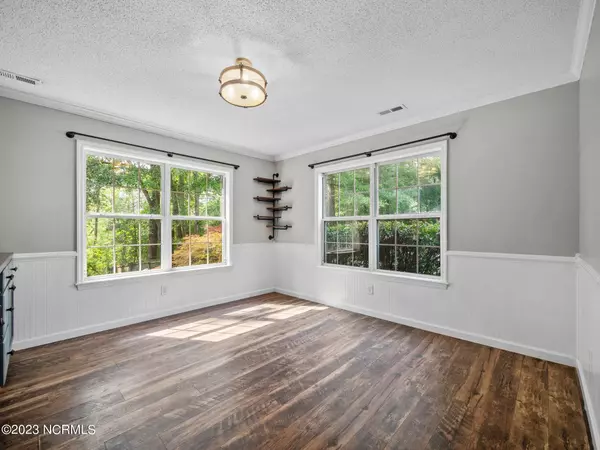$315,000
$325,000
3.1%For more information regarding the value of a property, please contact us for a free consultation.
4 Beds
3 Baths
2,077 SqFt
SOLD DATE : 07/11/2023
Key Details
Sold Price $315,000
Property Type Single Family Home
Sub Type Single Family Residence
Listing Status Sold
Purchase Type For Sale
Square Footage 2,077 sqft
Price per Sqft $151
Subdivision Hunters Creek
MLS Listing ID 100388973
Sold Date 07/11/23
Style Wood Frame
Bedrooms 4
Full Baths 2
Half Baths 1
HOA Fees $305
HOA Y/N Yes
Originating Board North Carolina Regional MLS
Year Built 1996
Lot Size 0.470 Acres
Acres 0.47
Lot Dimensions irregular
Property Description
Outside the city limits and ready for you, this 4-bedroom, 2.5 bath home sits on nearly half an acre with mature trees and landscaping. As you step inside you'll notice the beautiful LVP flooring throughout the first floor. To the right you have a formal living room that is ready to receive you from a long day. Head to the kitchen and be greeted by granite countertops and top of the line stainless steel appliances that are ready for you to make all your culinary delights. The dining room is spacious and has a coffee bar ready for your to start your mornings with a cup of Joe. Retreat to the Gathering Room and be warmed by the fireplace in the winter or step out back to an oversized deck ready for all your entertaining and grilling delights. Imagine having loved ones over ready to enjoy the outdoors while being entranced by the smells of your favorite foods sizzling on the grill. Head upstairs and you'll find a spacious master bedroom ready for you to relax. The other bedrooms are ready for your loved ones or guests while the oversized fourth bedroom is ready to become whatever your imagination can come up with. This room is ready to be your media room, project room, office or even more! Be sure to schedule your showing today!
Location
State NC
County Onslow
Community Hunters Creek
Zoning R15
Direction Take Piney Green Road to Hunters Trail. Turn Right on Baytree Dr. Turn Right onto Dockside Dr. Then turn Left onto Stillwater Cove. The home is located on the left
Location Details Mainland
Rooms
Primary Bedroom Level Non Primary Living Area
Interior
Interior Features Ceiling Fan(s)
Heating Electric, Heat Pump
Cooling Central Air
Exterior
Garage On Site
Garage Spaces 2.0
Waterfront No
Roof Type Architectural Shingle
Porch Covered, Deck, Porch, See Remarks
Parking Type On Site
Building
Story 2
Entry Level Two
Foundation Slab
Sewer Septic On Site
Water Municipal Water
New Construction No
Others
Tax ID 1115j-113
Acceptable Financing Cash, Conventional, FHA, USDA Loan, VA Loan
Listing Terms Cash, Conventional, FHA, USDA Loan, VA Loan
Special Listing Condition None
Read Less Info
Want to know what your home might be worth? Contact us for a FREE valuation!

Our team is ready to help you sell your home for the highest possible price ASAP








