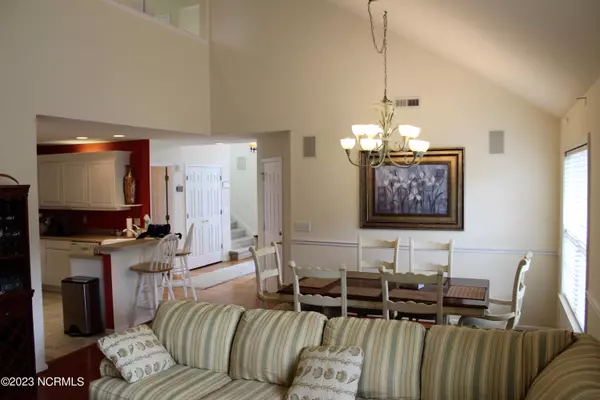$349,316
$355,000
1.6%For more information regarding the value of a property, please contact us for a free consultation.
3 Beds
3 Baths
1,862 SqFt
SOLD DATE : 07/13/2023
Key Details
Sold Price $349,316
Property Type Townhouse
Sub Type Townhouse
Listing Status Sold
Purchase Type For Sale
Square Footage 1,862 sqft
Price per Sqft $187
Subdivision The Cape
MLS Listing ID 100377587
Sold Date 07/13/23
Style Wood Frame
Bedrooms 3
Full Baths 2
Half Baths 1
HOA Fees $2,340
HOA Y/N Yes
Originating Board North Carolina Regional MLS
Year Built 1997
Annual Tax Amount $1,230
Lot Size 436 Sqft
Acres 0.01
Lot Dimensions Townhome
Property Description
Welcome to your end unit townhouse. Just up the road from Pleasure Island and
all it has to offer, this beautiful home features 3 bedrooms, 3 bathrooms,
downstairs master suite, lots of natural lighting, 2 car garage, vaulted ceilings,
screened in porch, back deck, gas log fireplace, spacious garage and so much
more. This home also comes with virtually everything inside with a few
exceptions. There are not many turnkey homes on the market and this one is
definitely worth viewing. Schedule a private showing soon!
Location
State NC
County New Hanover
Community The Cape
Zoning R15
Direction Take Carolina Beach Road South, Right into The Cape and left onto Tiara Drive.
Location Details Mainland
Rooms
Basement Crawl Space
Primary Bedroom Level Primary Living Area
Interior
Interior Features Master Downstairs, 9Ft+ Ceilings, Ceiling Fan(s), Furnished, Pantry, Walk-in Shower, Walk-In Closet(s)
Heating Electric, Heat Pump
Cooling Central Air
Flooring Carpet, Tile, Wood
Fireplaces Type Gas Log
Fireplace Yes
Window Features Thermal Windows,Blinds
Appliance Washer, Vent Hood, Stove/Oven - Electric, Refrigerator, Microwave - Built-In, Dryer, Disposal, Dishwasher
Laundry Laundry Closet
Exterior
Exterior Feature Irrigation System
Garage Concrete, Off Street
Garage Spaces 2.0
Utilities Available Community Water
Waterfront No
Waterfront Description Pond on Lot,None
Roof Type Architectural Shingle,Shingle
Accessibility None
Porch Deck, Porch, Screened
Parking Type Concrete, Off Street
Building
Story 2
Foundation Brick/Mortar
Sewer Community Sewer
Structure Type Irrigation System
New Construction No
Others
Tax ID R08505-002-018-000
Acceptable Financing Cash, Conventional, FHA, VA Loan
Listing Terms Cash, Conventional, FHA, VA Loan
Special Listing Condition None
Read Less Info
Want to know what your home might be worth? Contact us for a FREE valuation!

Our team is ready to help you sell your home for the highest possible price ASAP








