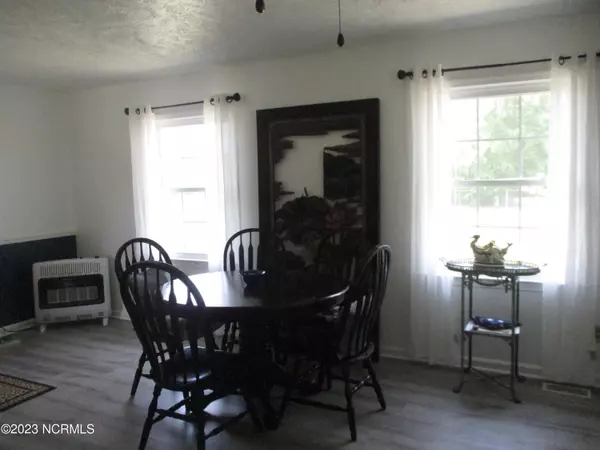$121,500
$129,900
6.5%For more information regarding the value of a property, please contact us for a free consultation.
3 Beds
2 Baths
1,350 SqFt
SOLD DATE : 07/13/2023
Key Details
Sold Price $121,500
Property Type Single Family Home
Sub Type Single Family Residence
Listing Status Sold
Purchase Type For Sale
Square Footage 1,350 sqft
Price per Sqft $90
MLS Listing ID 100385856
Sold Date 07/13/23
Style Wood Frame
Bedrooms 3
Full Baths 1
Half Baths 1
HOA Y/N No
Originating Board North Carolina Regional MLS
Year Built 1973
Annual Tax Amount $1,038
Lot Size 0.450 Acres
Acres 0.45
Lot Dimensions 133 x153 x129 x 151
Property Description
3 Bedrooms, 1.5 Baths, Living Room, Kitchen has had lots of work done. Removal of a brick accent wall and all Cabinets was the start. Then new flooring in the KT/DR, & Hall, Carpet in the LR & Bedrooms is only 2 years old. Stove, Refrigerator, Microwave and all the stainless steel counters stay, New ceiling fans in the KT/DR. Heat pump works great but they added a small gas heater in the corner of the DR that will heat the whole house if needed. Window Treatments will stay including the rods and drapes in Bedroom 2 that they just haven't been able to get hung up. New roof in 2022 on house and both storage buildings. The larger building has electric and lots of storage shelves, the small building does not have electric but has lots of room for lawn mower etc. The back yard is large and fenced and even has a clothes line if you like fresh sun dried clothes. There's a one car carport and concrete driveway. The ramp can be removed as there are steps to porch under the ramp. The average electric in the winter is $50.00 and Summer is $110; can't beat those prices.
Location
State NC
County Scotland
Community Other
Zoning R15
Direction 401 South, right onto Montclair Dr then left at the first road and at the stop sign turn right and it's the next to the last house on the right.
Rooms
Other Rooms Storage, Workshop
Basement Crawl Space, None
Primary Bedroom Level Primary Living Area
Interior
Interior Features Foyer, Ceiling Fan(s), Pantry, Eat-in Kitchen
Heating Other-See Remarks, Heat Pump, Electric, Forced Air, Propane
Cooling Central Air
Flooring LVT/LVP, Carpet, Vinyl
Fireplaces Type None
Fireplace No
Laundry Hookup - Dryer, Washer Hookup, Inside
Exterior
Garage Concrete, Attached Carport Spaces
Carport Spaces 1
Utilities Available Community Water
Waterfront No
Roof Type Shingle
Accessibility Accessible Approach with Ramp
Porch None
Parking Type Concrete, Attached Carport Spaces
Building
Lot Description Dead End, Level
Story 1
Sewer Community Sewer
New Construction No
Schools
Elementary Schools Scotland County
Middle Schools Scotland County
High Schools Scotland High
Others
Tax ID 01-0222-04-010
Acceptable Financing Cash, Conventional, FHA, USDA Loan, VA Loan
Listing Terms Cash, Conventional, FHA, USDA Loan, VA Loan
Special Listing Condition None
Read Less Info
Want to know what your home might be worth? Contact us for a FREE valuation!

Our team is ready to help you sell your home for the highest possible price ASAP








