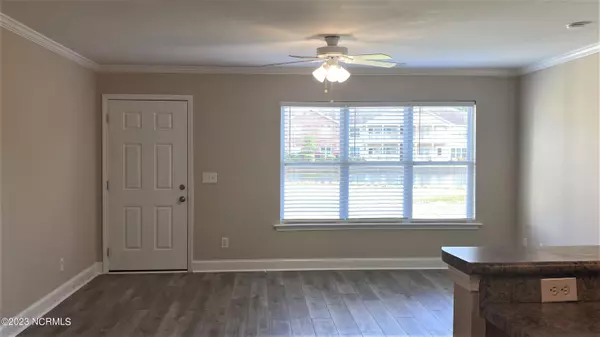$255,000
$257,900
1.1%For more information regarding the value of a property, please contact us for a free consultation.
2 Beds
2 Baths
1,080 SqFt
SOLD DATE : 07/13/2023
Key Details
Sold Price $255,000
Property Type Condo
Sub Type Condominium
Listing Status Sold
Purchase Type For Sale
Square Footage 1,080 sqft
Price per Sqft $236
Subdivision The Gardens
MLS Listing ID 100387048
Sold Date 07/13/23
Style Wood Frame
Bedrooms 2
Full Baths 2
HOA Fees $3,420
HOA Y/N Yes
Originating Board North Carolina Regional MLS
Year Built 2007
Lot Dimensions condo
Property Description
Welcome to The Gardens Condos. Great location, right in the heart of Wilmington. This spacious 2 bed/2 bath, split floor plan unit is located on the first floor, and this home is move-in ready. Relax with your morning coffee on your private covered patio, overlooking the community pond and gazebo.
Other features of this home include: Separate laundry room; & walk-in closets. Recent updates include new entry doors; LVP flooring; fresh paint throughout; new crown molding, chair rails & baseboard; new light fixtures, kitchen sink & garbage disposal, dishwasher; and new faucets in bathrooms.
The Gardens Community includes a pool, clubhouse, fitness center, and walking path. HOA also covers exterior maintenance, which will leave you more time to relax. Do not hesitate, this unit will not last long!
Location
State NC
County New Hanover
Community The Gardens
Zoning R-15
Direction South College past 17th St Extension, Jaybird Circle will be on your right just past Georgetown Subdivision. Once you turn in, go right and the condo will be on the left.
Rooms
Basement None
Primary Bedroom Level Primary Living Area
Interior
Interior Features Master Downstairs, Walk-In Closet(s)
Heating Electric, Heat Pump
Cooling Central Air
Flooring LVT/LVP, Carpet, Tile
Fireplaces Type None
Fireplace No
Window Features Blinds
Appliance Microwave - Built-In
Laundry Hookup - Dryer, Washer Hookup, Inside
Exterior
Exterior Feature None
Garage Assigned, Lighted, On Site, Paved
Waterfront No
Waterfront Description None
View Pond
Roof Type Shingle
Accessibility Accessible Full Bath
Porch Covered, Porch
Parking Type Assigned, Lighted, On Site, Paved
Building
Story 1
Foundation Slab
Sewer Municipal Sewer
Water Municipal Water
Structure Type None
New Construction No
Schools
Elementary Schools Pine Valley
Middle Schools Myrtle Grove
High Schools Hoggard
Others
HOA Fee Include Maint - Comm Areas, Maintenance Grounds
Tax ID R07100-002-069-014
Acceptable Financing Cash, Conventional
Listing Terms Cash, Conventional
Special Listing Condition None
Read Less Info
Want to know what your home might be worth? Contact us for a FREE valuation!

Our team is ready to help you sell your home for the highest possible price ASAP








